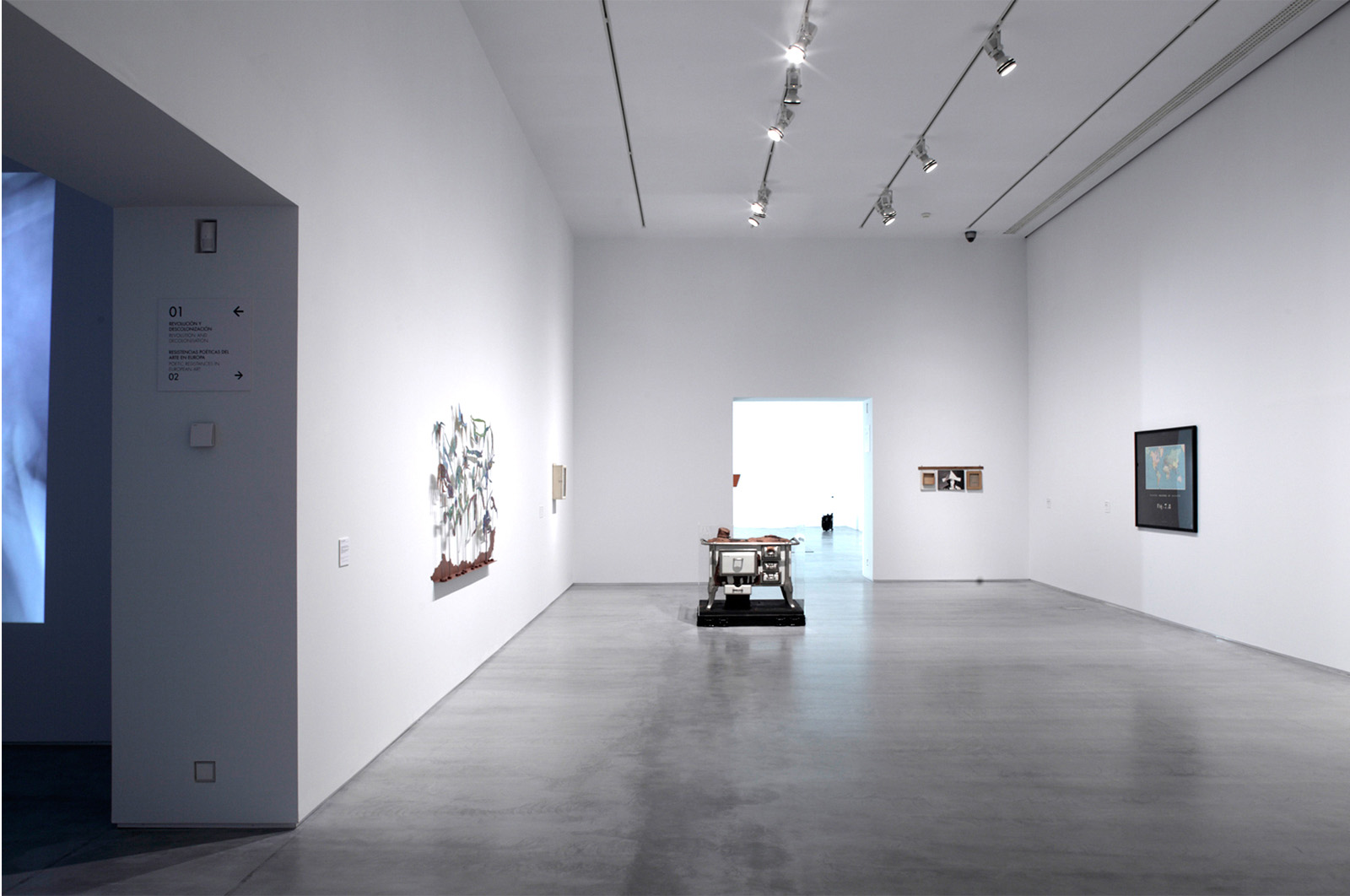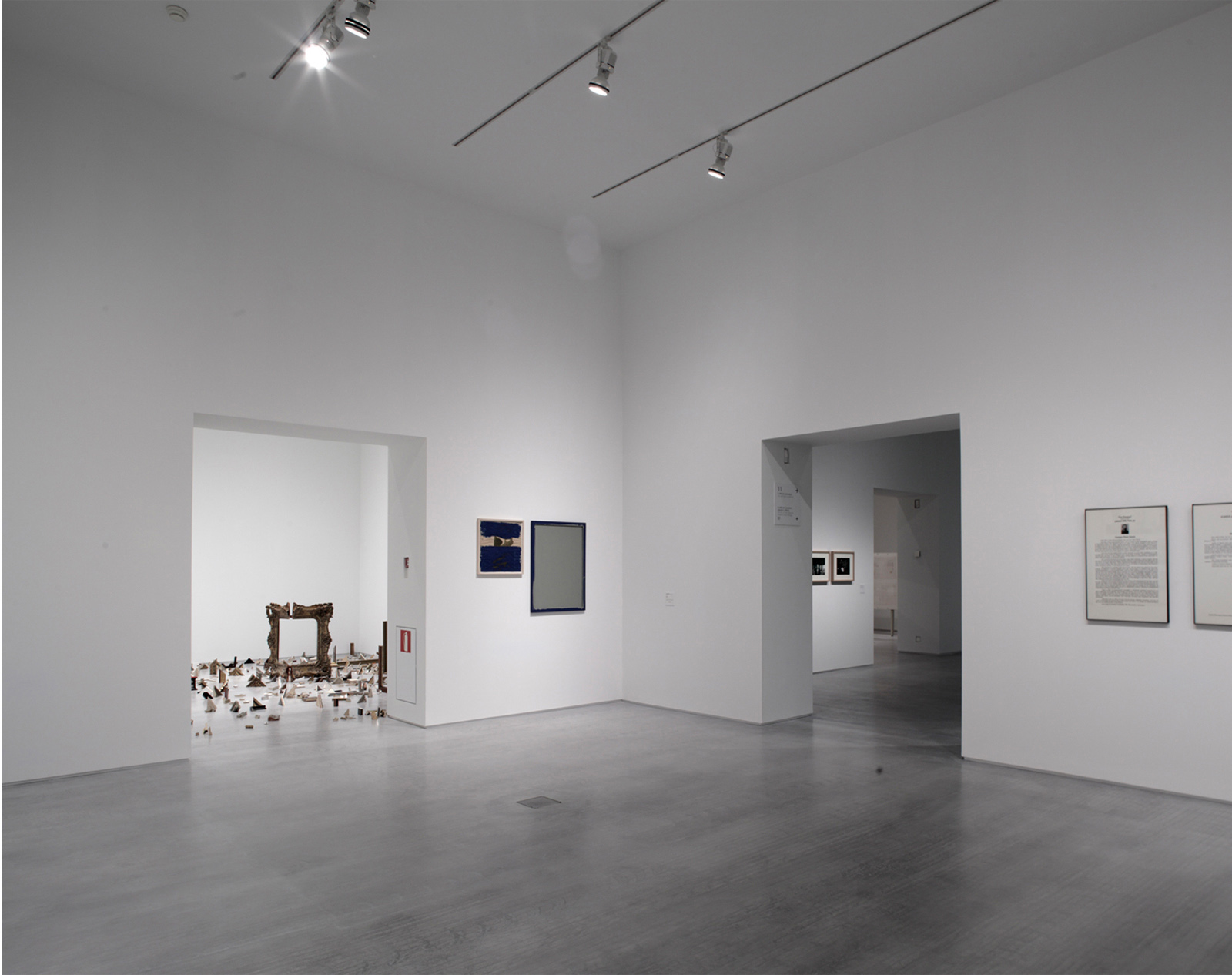New exhibition spaces for the permanent collection of Reina Sofía Museum
Madrid, Spain. 2013-2015
First Prize. Public Competition. Area: 2.000m2
PROJECT ARCHITECT: Verónica Meléndez
PROJECT TEAM: Carmen Antón, Ana Torres, Luis Berríos-Negrón, Joanna Socha, José Baldó
LIGHTING: Toni Rueda
GRAPHIC DESIGN: Miguel Sal
PHOTOGRAPHS: Mariela Apollonio

The new rooms of the permanent collection of the Reina Sofía Museum respond to the curatorial concept that wishes to exhibit the collections grouped into thematic units associated with many other spatial units, as neutral as they are purposeful. Here architecture plays an essential role in the construction of space, while at the same time attempting to vanish in support of the works on display. In order to achieve this effect, much work has been done on the ideal proportions that make each room so balanced that at the same time as it constructs and delimits the space to make it straightforward and comprehensible, it is imperceptible to the viewer, who turns all his attention to the object of the visit. This process of making the architecture disappear has generated a huge amount of work to minimise any physical accident of the surfaces and to centre the architectural resources in the construction of the walls, the floor and the ceiling. The design stimulates a conversation about the traditional idea of the flexible museum as an open-space industrial plan, remembering that, without underestimating that model, a set of permanent, linked rooms can be an arrangement open to a great diversity of formats as well.
New exhibition spaces for the permanent collection of Reina Sofía Museum
Madrid, Spain. 2013-2015
First Prize. Public Competition. Area: 2.000m2
PROJECT ARCHITECT: Verónica Meléndez
PROJECT TEAM: Carmen Antón, Ana Torres, Luis Berríos-Negrón, Joanna Socha, José Baldó
LIGHTING: Toni Rueda
GRAPHIC DESIGN: Miguel Sal
PHOTOGRAPHS: Mariela Apollonio
The new rooms of the permanent collection of the Reina Sofía Museum respond to the curatorial concept that wishes to exhibit the collections grouped into thematic units associated with many other spatial units, as neutral as they are purposeful. Here architecture plays an essential role in the construction of space, while at the same time attempting to vanish in support of the works on display. In order to achieve this effect, much work has been done on the ideal proportions that make each room so balanced that at the same time as it constructs and delimits the space to make it straightforward and comprehensible, it is imperceptible to the viewer, who turns all his attention to the object of the visit. This process of making the architecture disappear has generated a huge amount of work to minimise any physical accident of the surfaces and to centre the architectural resources in the construction of the walls, the floor and the ceiling. The design stimulates a conversation about the traditional idea of the flexible museum as an open-space industrial plan, remembering that, without underestimating that model, a set of permanent, linked rooms can be an arrangement open to a great diversity of formats as well.











