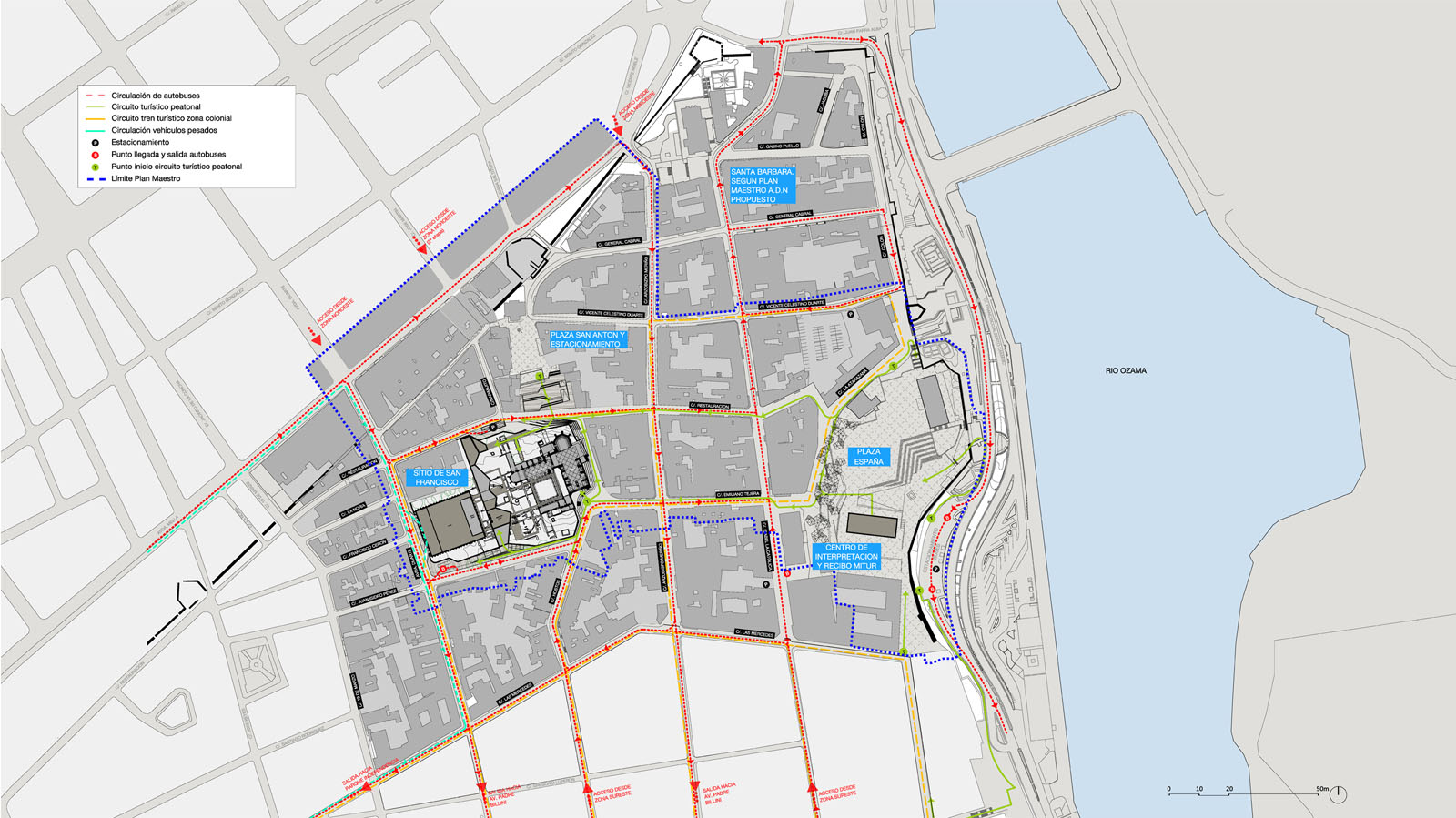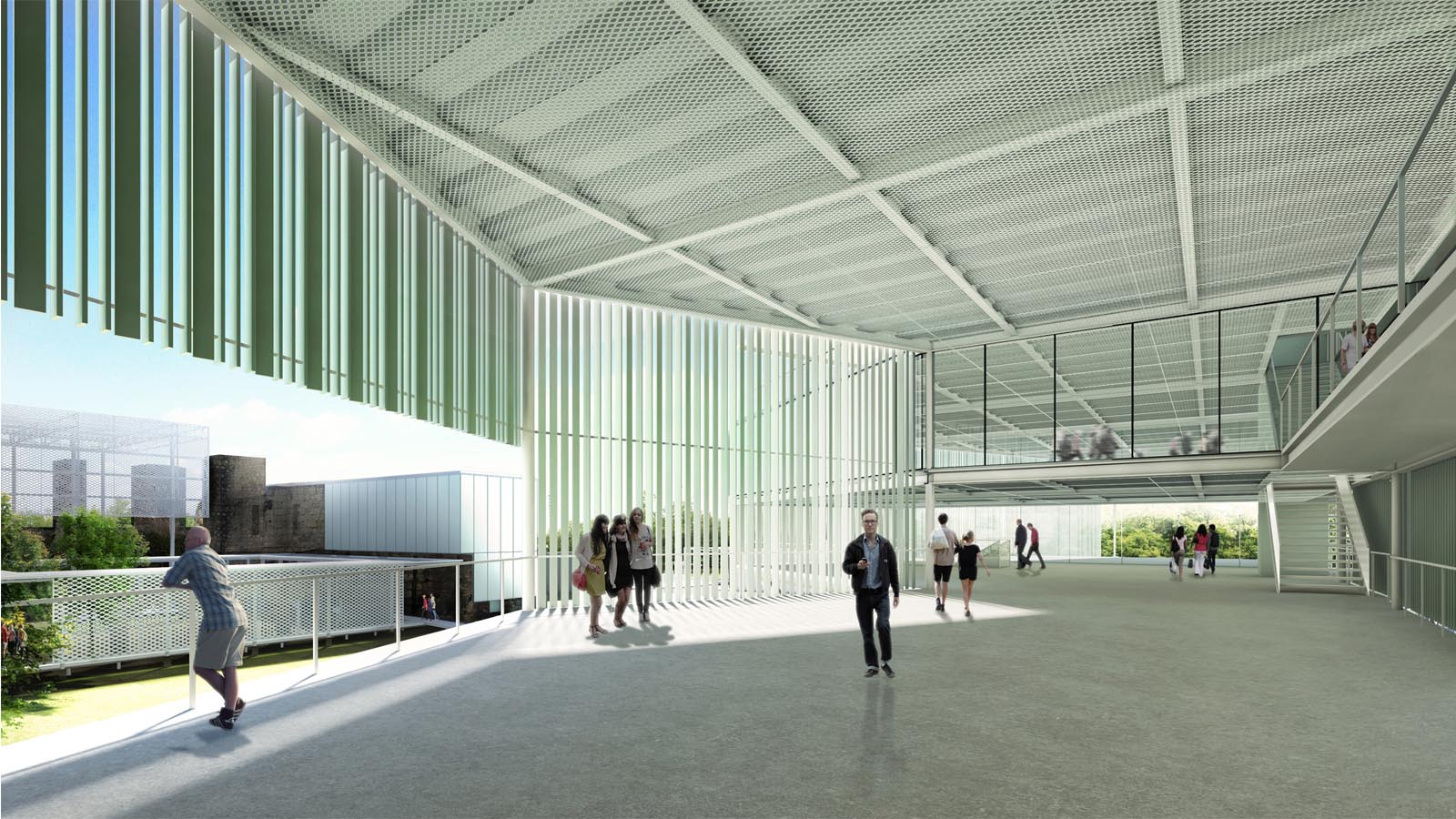Events Center in San Francisco’s convent ruins
Santo Domingo, Dominican Republic. 2014
International Restricted Competition.
ARCHITECTURE: estudio Herreros (Juan Herreros-Jens Richter) & Moré arquitectos (Gustavo Luis Moré)
PROJECT ARCHITECTS: Víctor Lacima, Abraham Piñate, Esteban Salcedo
PROJECT TEAM: José Baldó, Manuel Flores, María Franco, Raúl García, Iván, Guerrero, César Leroux, María del Mar Moré, Beatriz Salinas
CONSULTANTS: Economy and planning: Mario Berges; Administration & Management: María Cristina Rodríguez De Moré; Photography, documentation: Gustavo José Moré, José Fersobe; Video: Javier Callejas; Identity and Image Concept: Norberto Chaves and Joaquín Gallego; Conservation: Beatriz Del Cueto; Archeology: Agamemnon Pantel; Structure: BAC Ecg; Sustainability: Arup; Scenography and stage equipment: Arsuna; Coordination: Frank Müller
SURFACE: 19.300m2

The project coexist treating the historical heritage of the ruins of San Francisco with the implementation of a Cultural Multipurpose Center. Both actions serve with the same importance to the past, the present and the future in a committed exercise of recognition and construction of identities of the city and the country. Our objectives are to: public space as builder IDENTITY; The enhancement of local culture to create a focus of international concern; establishing an unprecedented MODEL ACTION allowing the MITUR write a new page in the history of the city. For archaeological heritage, posture is of utmost respect. It is an established and already assumed monumental in its current state. Therefore, interventions imagine on the basilicas and the cloister are of the utmost neutrality and unrelated to any historicism. For new buildings, we seek a commitment with this while minimizing contact with the ground, restricting the height and activating the maximum simplicity and physical, visual and conceptual lightness.
Events Center in San Francisco’s convent ruins
Santo Domingo, Dominican Republic. 2014
International Restricted Competition.
ARCHITECTURE: estudio Herreros (Juan Herreros-Jens Richter) & Moré arquitectos (Gustavo Luis Moré)
PROJECT ARCHITECTS: Víctor Lacima, Abraham Piñate, Esteban Salcedo
PROJECT TEAM: José Baldó, Manuel Flores, María Franco, Raúl García, Iván, Guerrero, César Leroux, María del Mar Moré, Beatriz Salinas
CONSULTANTS: Economy and planning: Mario Berges; Administration & Management: María Cristina Rodríguez De Moré; Photography, documentation: Gustavo José Moré, José Fersobe; Video: Javier Callejas; Identity and Image Concept: Norberto Chaves and Joaquín Gallego; Conservation: Beatriz Del Cueto; Archeology: Agamemnon Pantel; Structure: BAC Ecg; Sustainability: Arup; Scenography and stage equipment: Arsuna; Coordination: Frank Müller
SURFACE: 19.300m2
The project coexist treating the historical heritage of the ruins of San Francisco with the implementation of a Cultural Multipurpose Center. Both actions serve with the same importance to the past, the present and the future in a committed exercise of recognition and construction of identities of the city and the country. Our objectives are to: public space as builder IDENTITY; The enhancement of local culture to create a focus of international concern; establishing an unprecedented MODEL ACTION allowing the MITUR write a new page in the history of the city. For archaeological heritage, posture is of utmost respect. It is an established and already assumed monumental in its current state. Therefore, interventions imagine on the basilicas and the cloister are of the utmost neutrality and unrelated to any historicism. For new buildings, we seek a commitment with this while minimizing contact with the ground, restricting the height and activating the maximum simplicity and physical, visual and conceptual lightness.




















