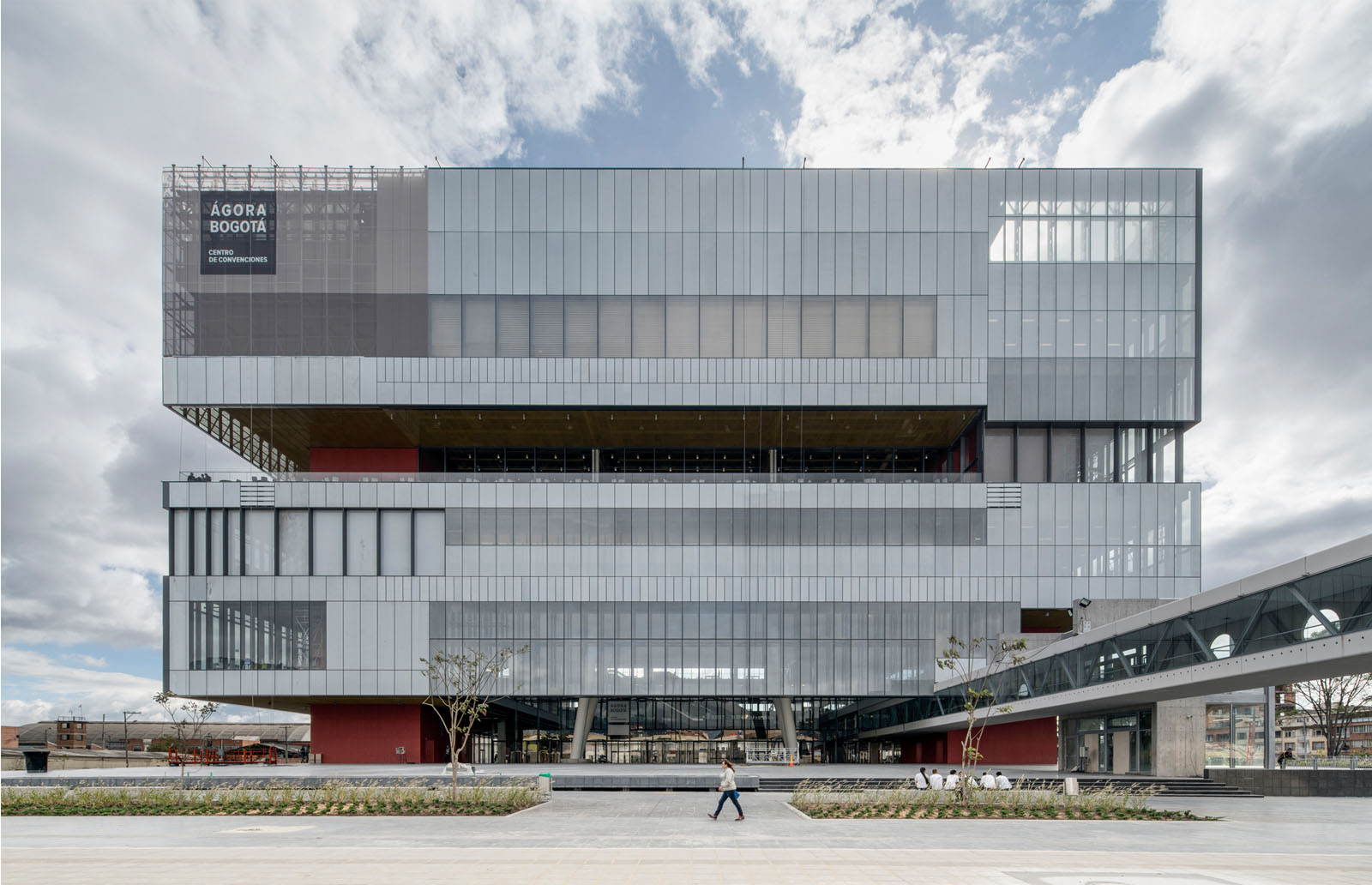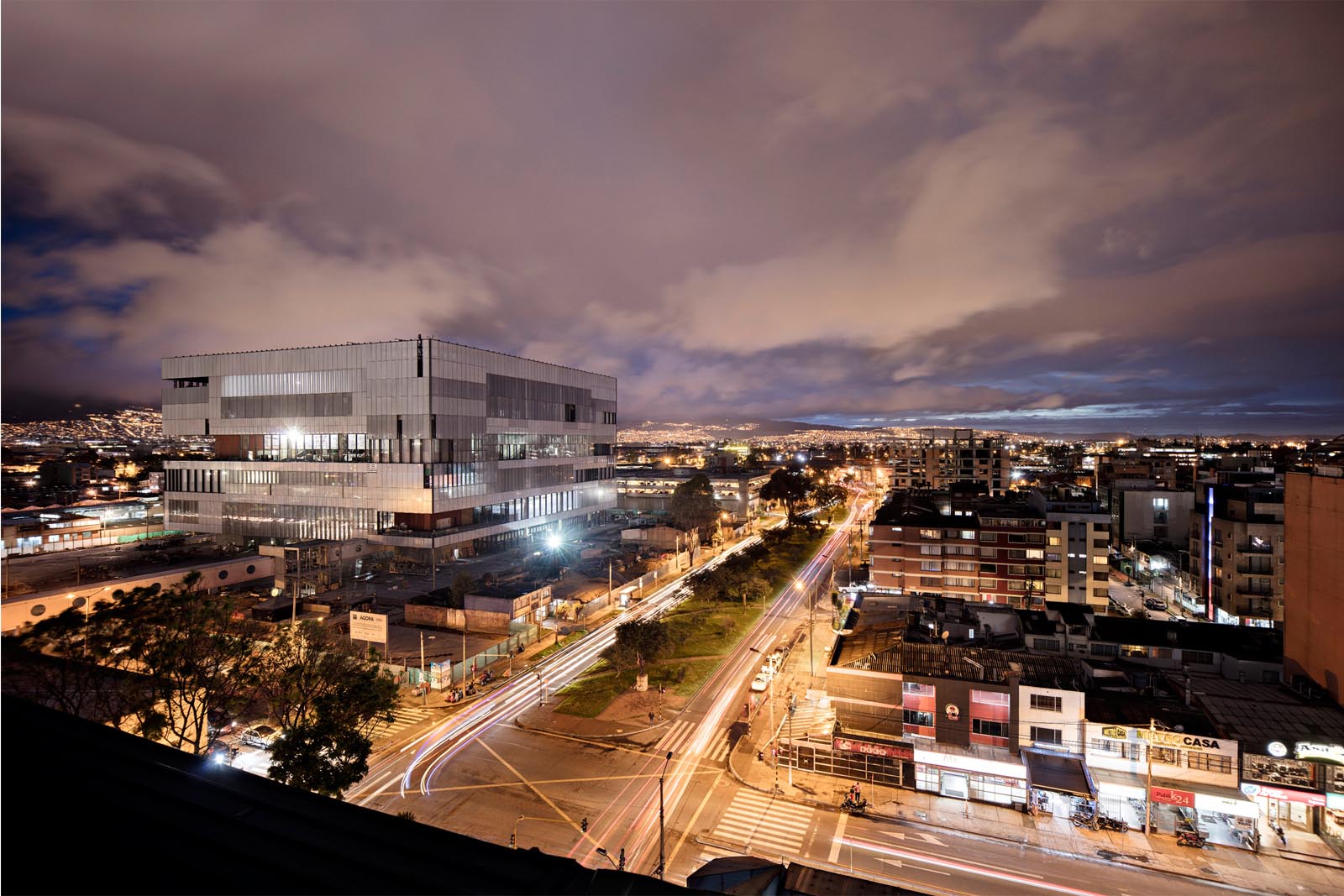ÁGORA-BOGOTÁ multiformat events centre
First prize. International Competition by CV selection.
CLIENT: Cámara de Comercio de Bogotá (CCB), Corferias
ARCHITECTS: estudioHerreros (Juan Herreros - Jens Richter) and Bermúdez Arquitectos (Daniel Bermúdez)
PROJECT ARCHITECTS: Ramón Bermúdez, Gonzalo Rivas, Stan Van der Maas
CONSULTANTS: Structure: PyP, CNI y BAC ECG. Bioclimatic and Sustainability: ARUP y Arquitectura&Bioclimática. Energy Modeling: SES. Facades: ARUP. Programming: Conventional Wisdom. Identity: N. Chaves y J. Gallego. Signage: Fotoletras Lighting: ALS y MTS. Landscape: Arquitectura y Paisaje. Forestry: E. Bermúdez. Electricity network and Data: SM&A. Security and Automation: AGR & CIA. Hydro-Sanitary Installations, Mechanical Ventilation, Air Conditioning and Fire Protection: Álvaro Tapias & CIA. Kitchens: Motta & Rodríguez. Acoustics: ADT y Akustics. Audiovisual: Akustics. Vertical Transportation: Ingeniería Transporte Vertical. Access Control: TESA. Waste: M. Wiesner. Equipment: J. Arrieta. Flooring: Dsconcretos. Industrial Security: Sisteindustrial SAS
SURFACE: 65.000m2
PHOTOGRAPHS: Javier Callejas, Enrique Guzmán, Federico Cairoli, Andrés Valbuena, estudioHerreros
Awards
-Building of the Year 2019, ArchDaily
-Colombian Biennial of Architecture and Urbanism 2018. First Prize
-FIABCI Prize 2018. First Prize
-Luis M. Mansilla Award 2018. Honourable Mention
-FAD Prizes 2018 (international archtiecture): selected
-MCHAP 2018 Awards: selected
-Holcim Awards Latin America 2014: international mention
-NAN prize 2012: best work by an spanish architect abroad

ÁGORA-BOGOTÁ recognizes the capacity of a building to reposition the city and the country on the Latin American and world stage. With this commitment, the project aims to build an enclave unique among its kind, capable of introducing a revision of the model of large urban receptacle committed to the city and to the political, technical and sustainable concerns of the present. To accomplish this, the program is stacked vertically in search of a presence at the urban scale, which is offset by freeing up the ground level, which becomes a public space. The heterodox high-rise construction of a normally horizontal program permits a special three-dimensional richness when deploying the program in a spiral sequence of halls, meeting places and isotropic rooms of 40 to 4,000 m2 that is interwoven with another ascending chain, this one invisible, of logistical movements, warehouses and kitchens, which permanently adapts the spaces to a diversity of uses that include banquets, fairs, sports competitions, shows… and conventions. Likewise, the compression of the floors that derives from the verticality makes it possible to provide natural lighting in all the halls and to deploy a system of natural ventilation through the slabs and the great atrium-central plaza that eliminates the installation of the inevitable air conditioning, thereby reinforcing the environmental commitment of the building that takes up the fight against climate change. In this scheme, the facade is the place of all encounters: that of the users with the city from the four observatories that overlook the same number of ecologies that explain the geography of Bogotá: hills, historical center, modern city and savanna; the encounter of the interior climate with the exterior by means of the gills of automatic climatisation that regulate the breathing of the spaces; the encounter of a solid building tradition with the most advanced glass technology and its treatments; and, finally, the encounter of the building with its urban context, especially at dusk, converted into a new topographical accident for the orientation of the navigators of the city.
ÁGORA-BOGOTÁ multiformat events centre
First prize. International Competition by CV selection.
CLIENT: Cámara de Comercio de Bogotá (CCB), Corferias
ARCHITECTS: estudioHerreros (Juan Herreros - Jens Richter) and Bermúdez Arquitectos (Daniel Bermúdez)
PROJECT ARCHITECTS: Ramón Bermúdez, Gonzalo Rivas, Stan Van der Maas
CONSULTANTS: Structure: PyP, CNI y BAC ECG. Bioclimatic and Sustainability: ARUP y Arquitectura&Bioclimática. Energy Modeling: SES. Facades: ARUP. Programming: Conventional Wisdom. Identity: N. Chaves y J. Gallego. Signage: Fotoletras Lighting: ALS y MTS. Landscape: Arquitectura y Paisaje. Forestry: E. Bermúdez. Electricity network and Data: SM&A. Security and Automation: AGR & CIA. Hydro-Sanitary Installations, Mechanical Ventilation, Air Conditioning and Fire Protection: Álvaro Tapias & CIA. Kitchens: Motta & Rodríguez. Acoustics: ADT y Akustics. Audiovisual: Akustics. Vertical Transportation: Ingeniería Transporte Vertical. Access Control: TESA. Waste: M. Wiesner. Equipment: J. Arrieta. Flooring: Dsconcretos. Industrial Security: Sisteindustrial SAS
SURFACE: 65.000m2
PHOTOGRAPHS: Javier Callejas, Enrique Guzmán, Federico Cairoli, Andrés Valbuena, estudioHerreros
Awards
-Building of the Year 2019, ArchDaily
-Colombian Biennial of Architecture and Urbanism 2018. First Prize
-FIABCI Prize 2018. First Prize
-Luis M. Mansilla Award 2018. Honourable Mention
-FAD Prizes 2018 (international archtiecture): selected
-MCHAP 2018 Awards: selected
-Holcim Awards Latin America 2014: international mention
-NAN prize 2012: best work by an spanish architect abroad
ÁGORA-BOGOTÁ recognizes the capacity of a building to reposition the city and the country on the Latin American and world stage. With this commitment, the project aims to build an enclave unique among its kind, capable of introducing a revision of the model of large urban receptacle committed to the city and to the political, technical and sustainable concerns of the present. To accomplish this, the program is stacked vertically in search of a presence at the urban scale, which is offset by freeing up the ground level, which becomes a public space. The heterodox high-rise construction of a normally horizontal program permits a special three-dimensional richness when deploying the program in a spiral sequence of halls, meeting places and isotropic rooms of 40 to 4,000 m2 that is interwoven with another ascending chain, this one invisible, of logistical movements, warehouses and kitchens, which permanently adapts the spaces to a diversity of uses that include banquets, fairs, sports competitions, shows… and conventions. Likewise, the compression of the floors that derives from the verticality makes it possible to provide natural lighting in all the halls and to deploy a system of natural ventilation through the slabs and the great atrium-central plaza that eliminates the installation of the inevitable air conditioning, thereby reinforcing the environmental commitment of the building that takes up the fight against climate change. In this scheme, the facade is the place of all encounters: that of the users with the city from the four observatories that overlook the same number of ecologies that explain the geography of Bogotá: hills, historical center, modern city and savanna; the encounter of the interior climate with the exterior by means of the gills of automatic climatisation that regulate the breathing of the spaces; the encounter of a solid building tradition with the most advanced glass technology and its treatments; and, finally, the encounter of the building with its urban context, especially at dusk, converted into a new topographical accident for the orientation of the navigators of the city.



















