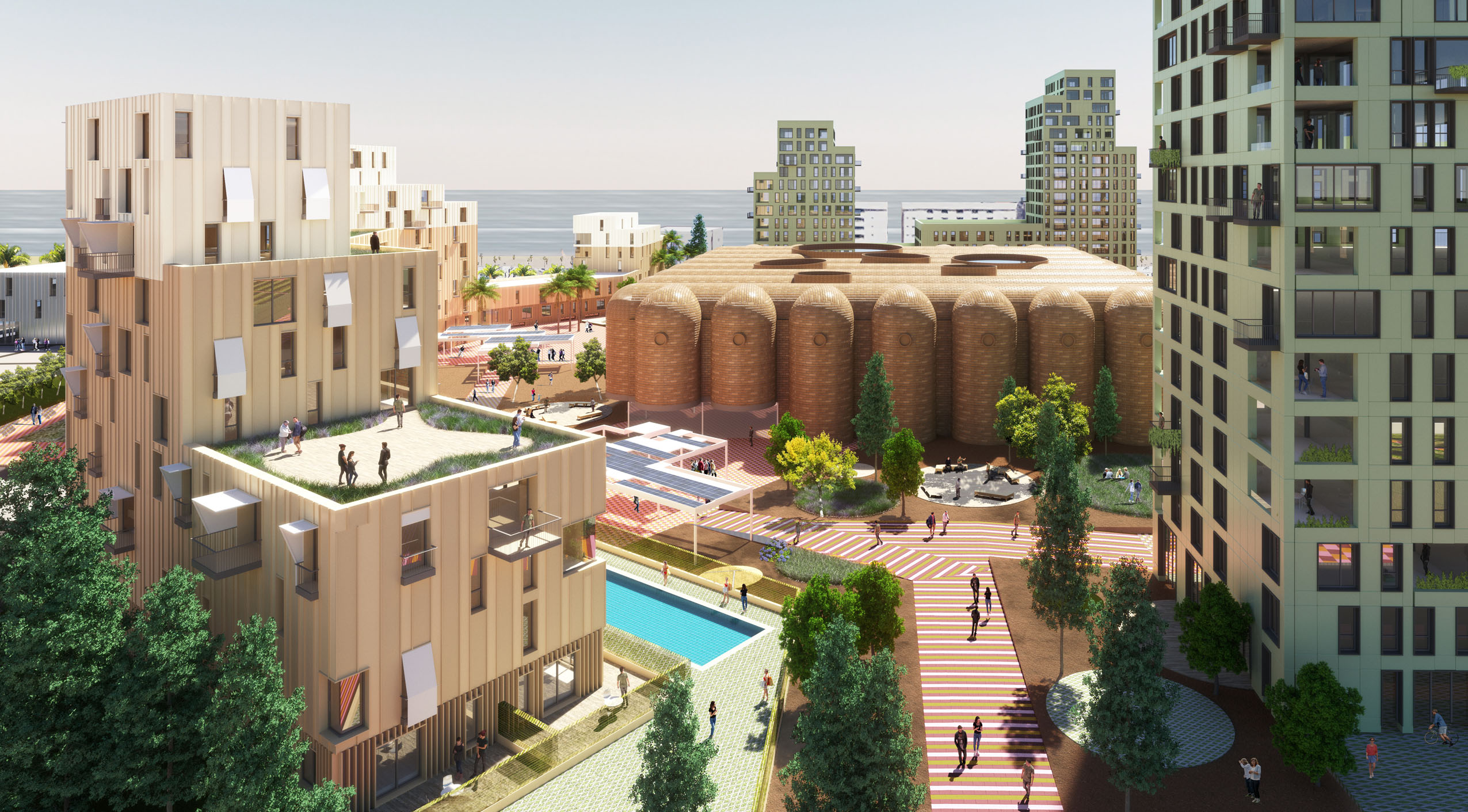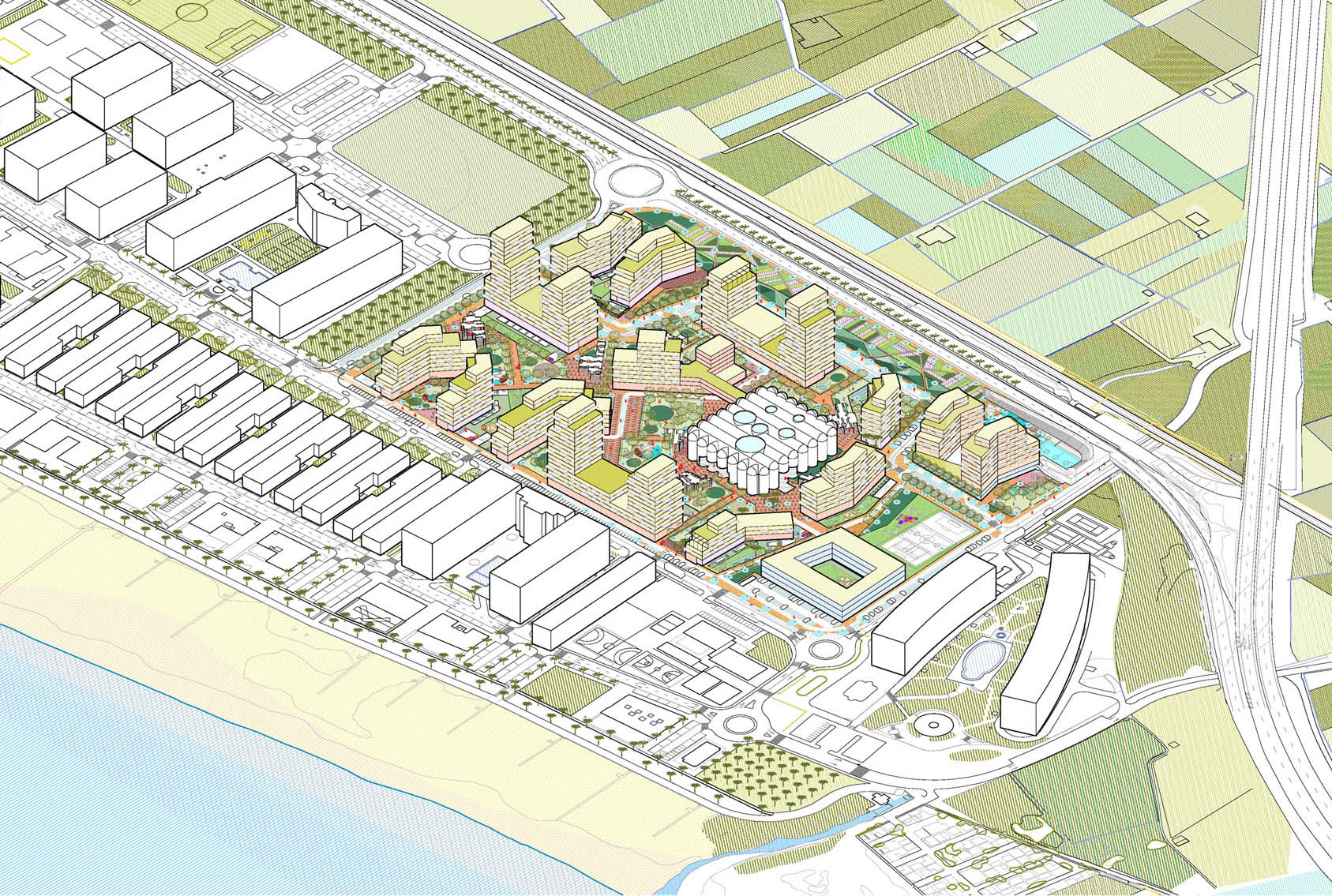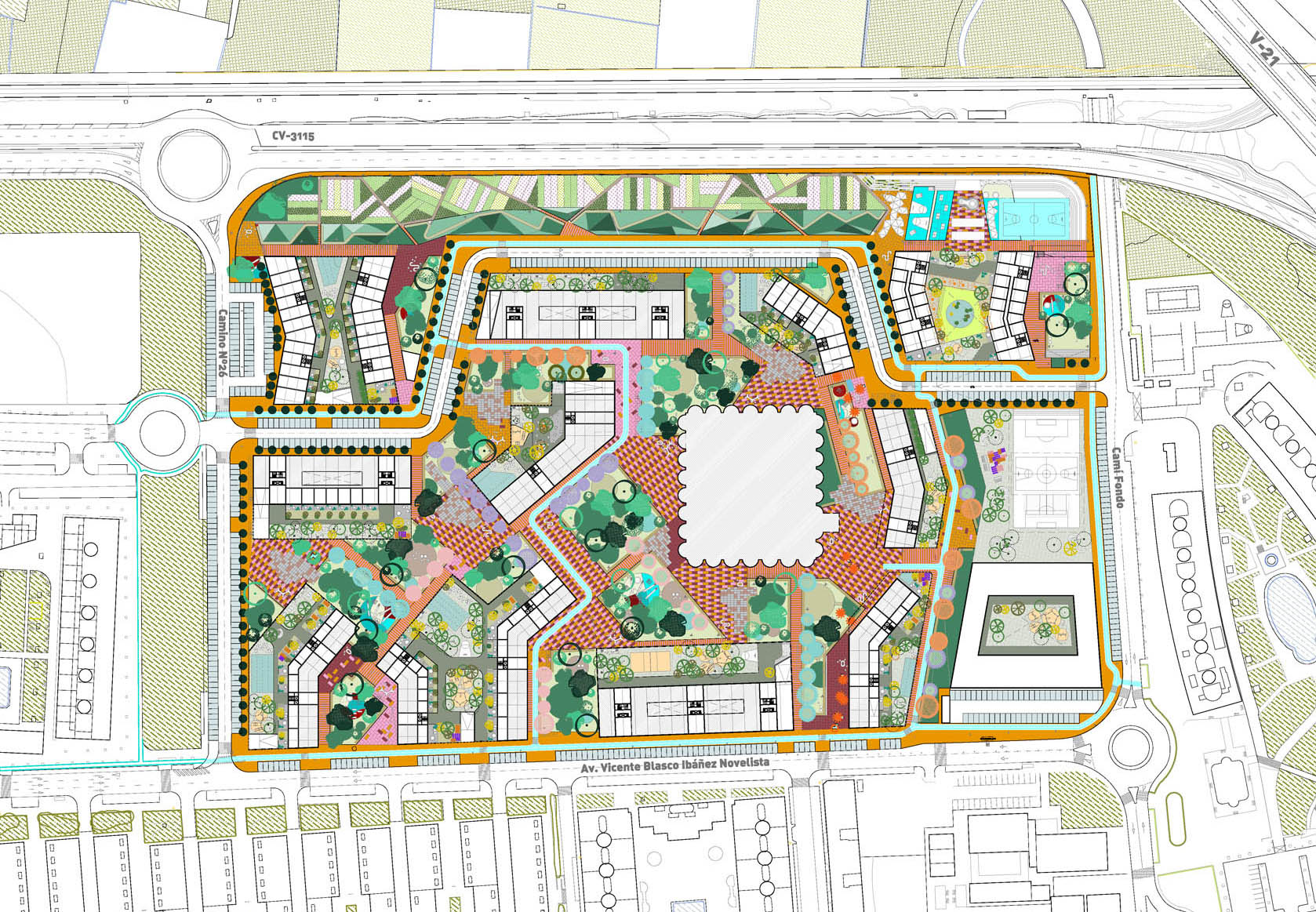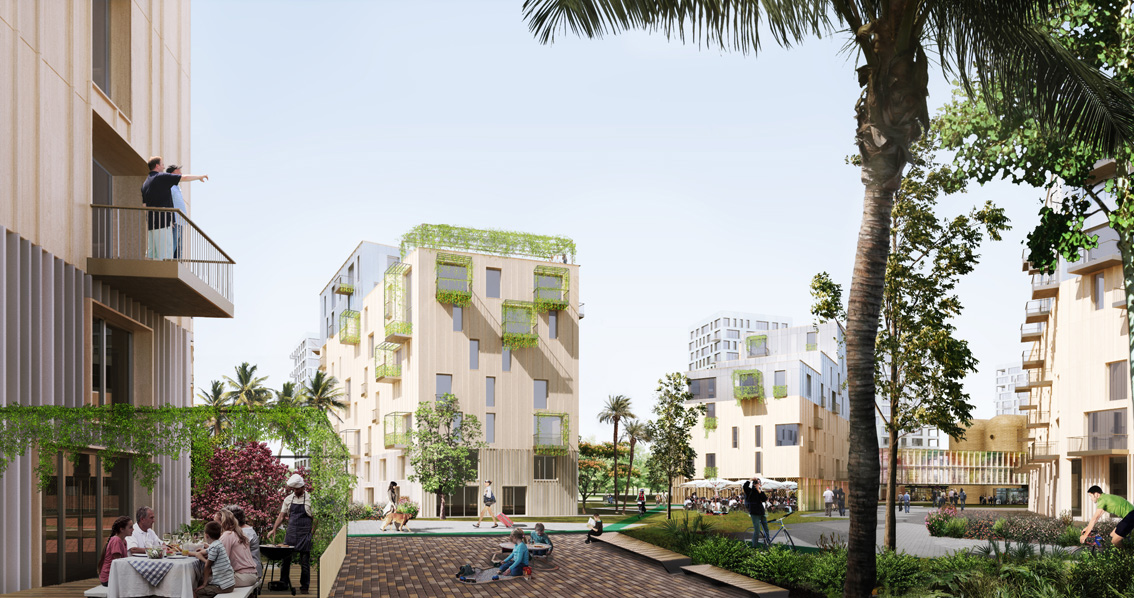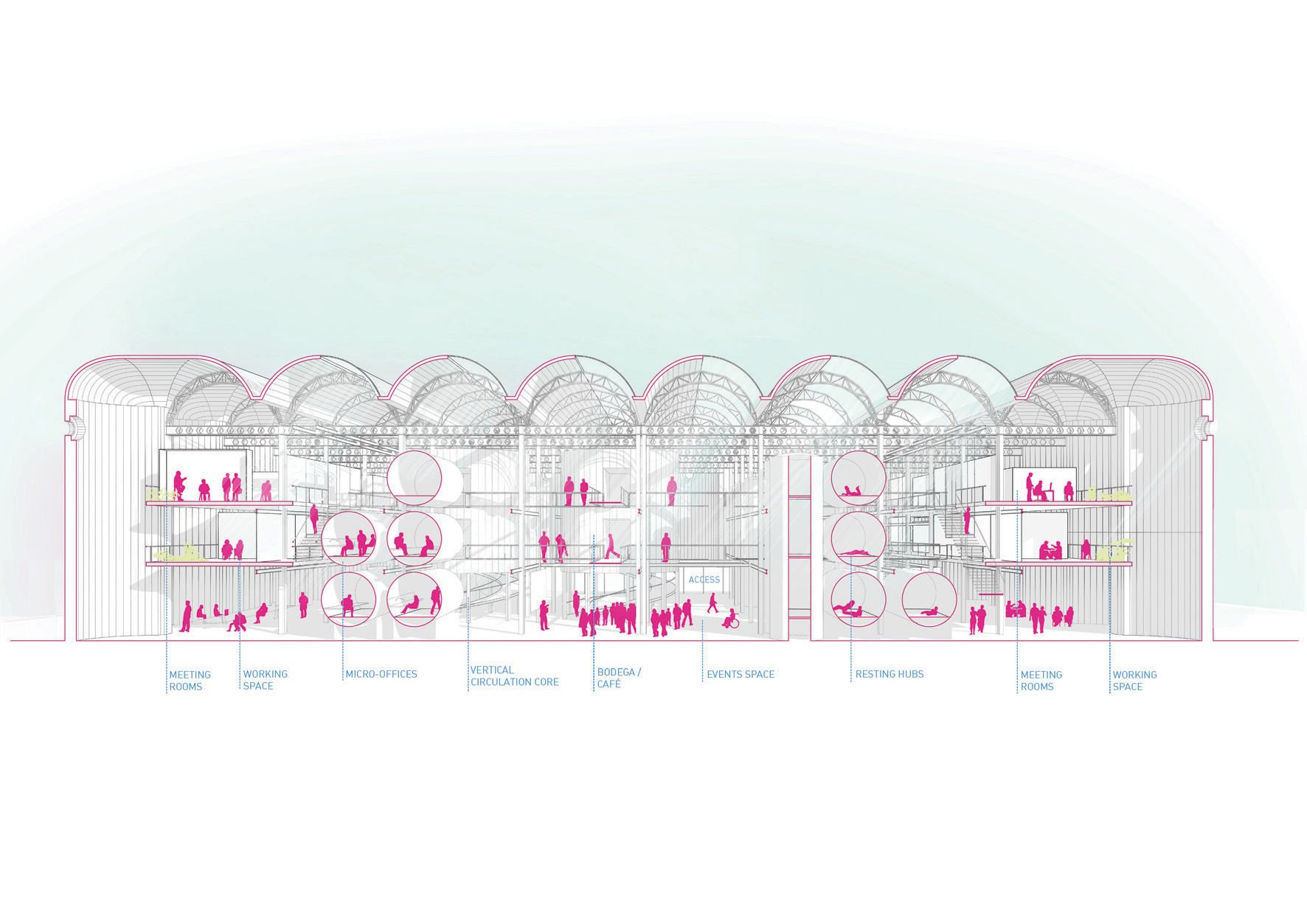VINIVAL ADVANCED NEIGHBORHOOD
ARCHITECTS: estudioHerreros (Juan Herreros, Jens Richter)
CLIENT: Metrovacesa
PROJECT ARCHITECT: Beatriz Salinas
PROJECT TEAM: Laura Mora, Martha Sosa Dias, Carlos Canella, Alberto Martín, Álex Orive, Alfonso Aracil, Julio Gótor
SURFACE: 124.200m2
CONSULTANTS: García Campá y Llidó, Prado y Somosierra (urban planning), Silens Acustica (acoustics), TES Ingenieros (engineering)

Vinival is an urban sector that takes its name from the old wineries, whose main building is still preserved. Occupying 12 hectares in the Alboraia municipality it displays enough entity to become a model fragment of a city. It is both connected with Alboraia and the city of Valencia, enjoying the proximity to the sea and the orchards that constitutes the central element of the geographical-landscape identity of the area. Its configuration as a great urban void demands that the project needs to be developed under the guidelines of specificity, diversity, sustainability, and architectural quality necessary to propose a contemporary collective way of living: pedestrian, naturalized, including a wide range of residential typologies, retail and community facilities. The existing urban fabric of Vinival today offers no distinct characteristics in terms of urban design or architectural quality. In this context, the development of Vinival represents a great opportunity to achieve a new urban, social, and economic identity for the whole area. Assuming this responsibility, the project is committed to create a complete city fragment with permanent activity, whose urban and landscape features, morphological and typological conditions, quality of public space and presence of nature, make up a holistic set, a complete ecosystem in which the balance of its ingredients will be the key to its success. The fundamental elements of the project are the coexistence of different programs, the intense naturalization of the public space and the construction of a cohesive community. The transformation of the old winery into the new center of gravity for everyday life activities will give the complex the necessary character. Its program will be linked to the new uses of urban culture: education, health, economy, gastronomy, etc., mixed with activities typical of the area such as vegetable markets and maritime activities of all kinds.
VINIVAL ADVANCED NEIGHBORHOOD
ARCHITECTS: estudioHerreros (Juan Herreros, Jens Richter)
CLIENT: Metrovacesa
PROJECT ARCHITECT: Beatriz Salinas
PROJECT TEAM: Laura Mora, Martha Sosa Dias, Carlos Canella, Alberto Martín, Álex Orive, Alfonso Aracil, Julio Gótor
SURFACE: 124.200m2
CONSULTANTS: García Campá y Llidó, Prado y Somosierra (urban planning), Silens Acustica (acoustics), TES Ingenieros (engineering)
Vinival is an urban sector that takes its name from the old wineries, whose main building is still preserved. Occupying 12 hectares in the Alboraia municipality it displays enough entity to become a model fragment of a city. It is both connected with Alboraia and the city of Valencia, enjoying the proximity to the sea and the orchards that constitutes the central element of the geographical-landscape identity of the area. Its configuration as a great urban void demands that the project needs to be developed under the guidelines of specificity, diversity, sustainability, and architectural quality necessary to propose a contemporary collective way of living: pedestrian, naturalized, including a wide range of residential typologies, retail and community facilities. The existing urban fabric of Vinival today offers no distinct characteristics in terms of urban design or architectural quality. In this context, the development of Vinival represents a great opportunity to achieve a new urban, social, and economic identity for the whole area. Assuming this responsibility, the project is committed to create a complete city fragment with permanent activity, whose urban and landscape features, morphological and typological conditions, quality of public space and presence of nature, make up a holistic set, a complete ecosystem in which the balance of its ingredients will be the key to its success. The fundamental elements of the project are the coexistence of different programs, the intense naturalization of the public space and the construction of a cohesive community. The transformation of the old winery into the new center of gravity for everyday life activities will give the complex the necessary character. Its program will be linked to the new uses of urban culture: education, health, economy, gastronomy, etc., mixed with activities typical of the area such as vegetable markets and maritime activities of all kinds.


