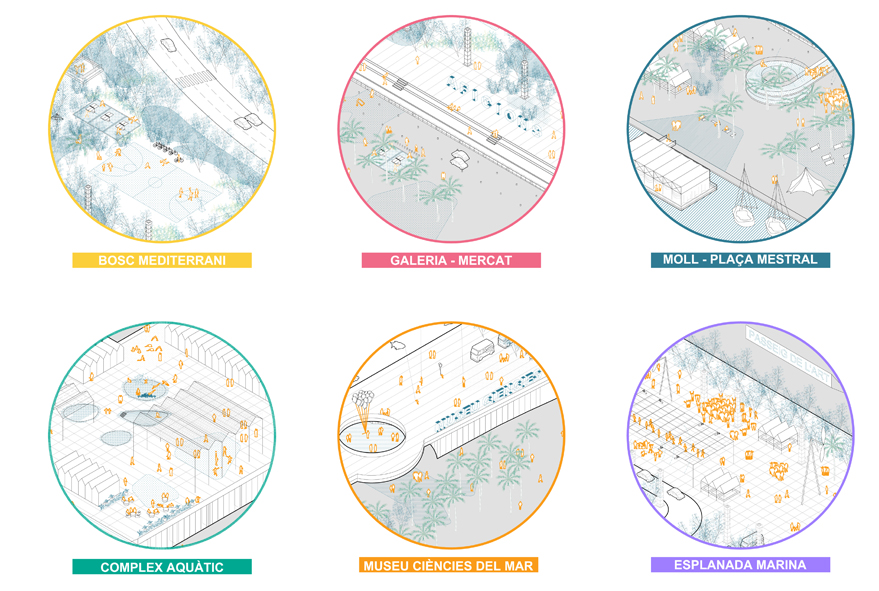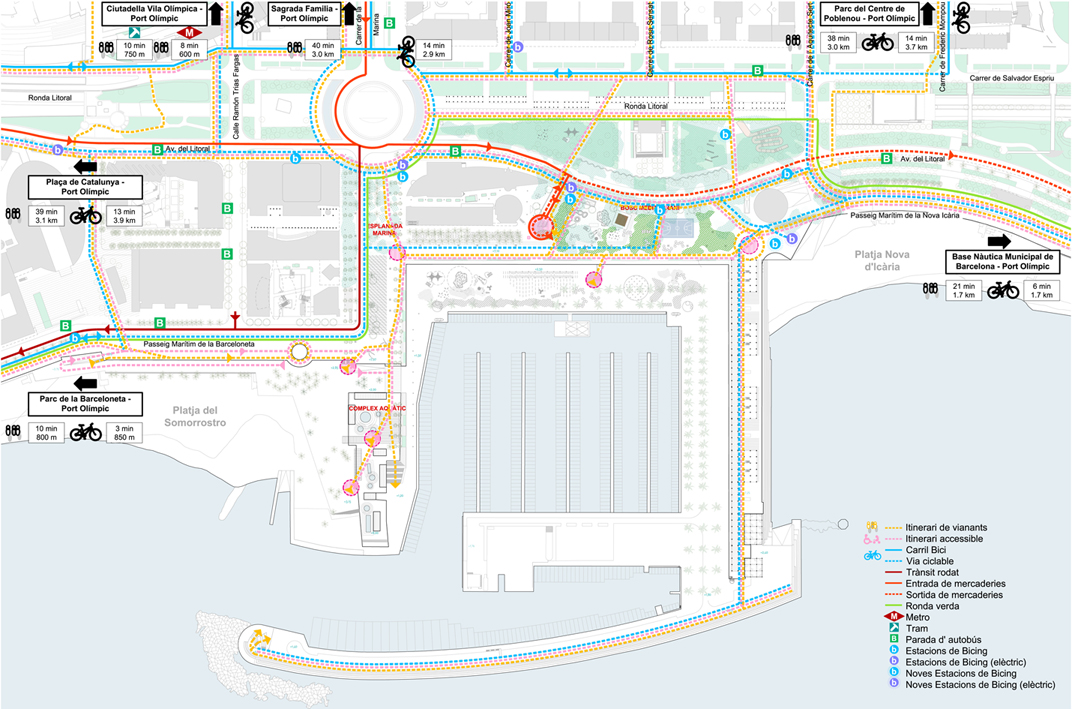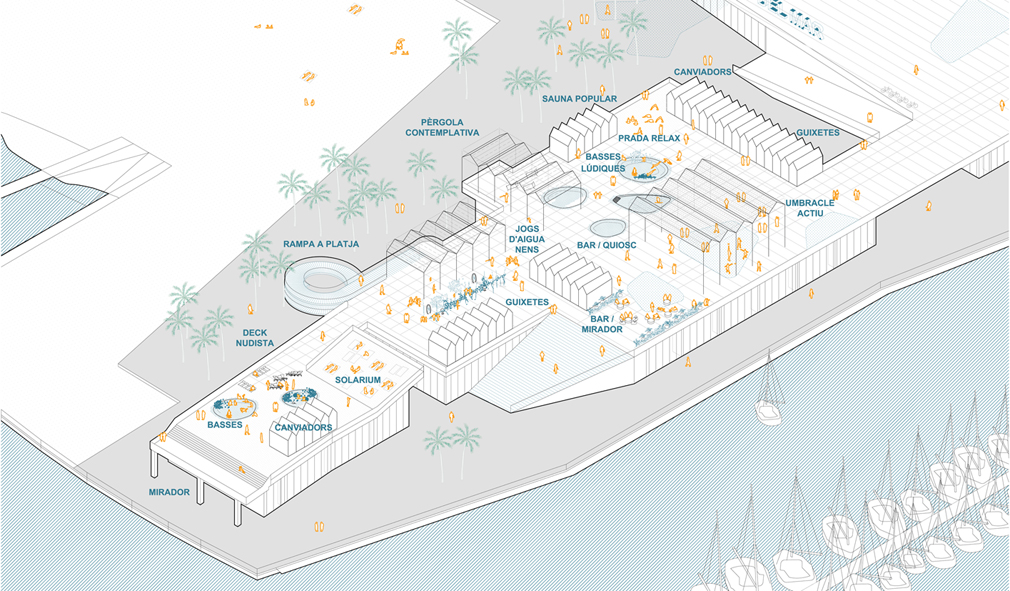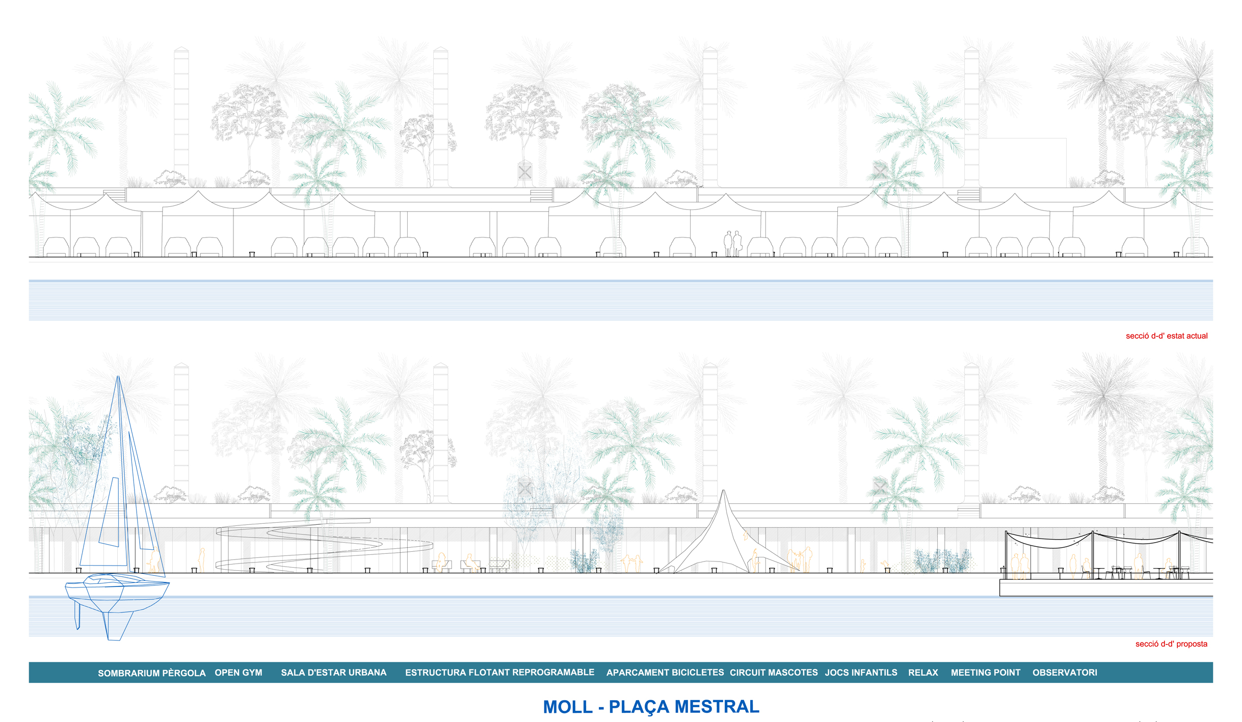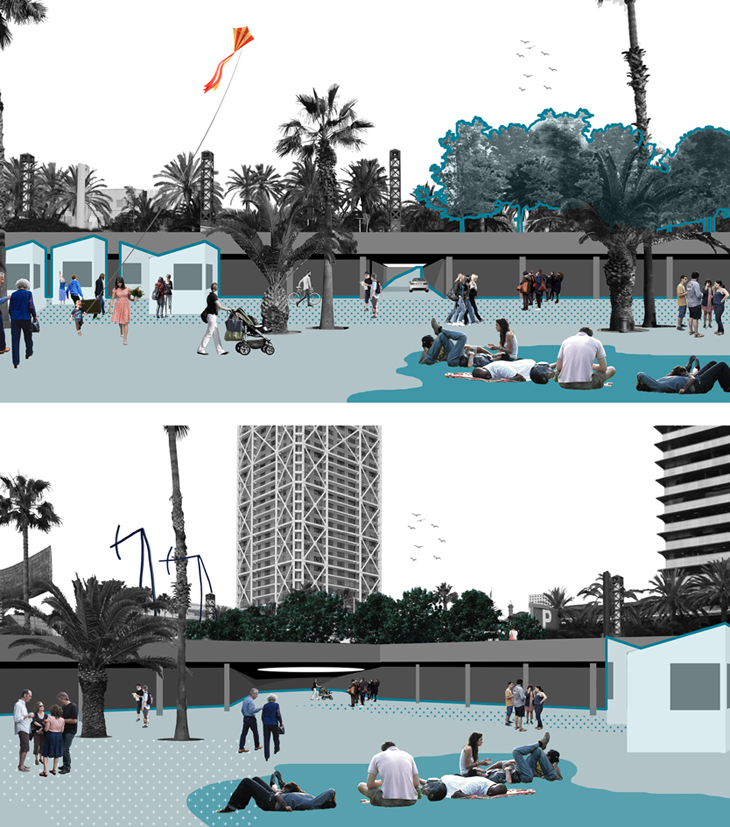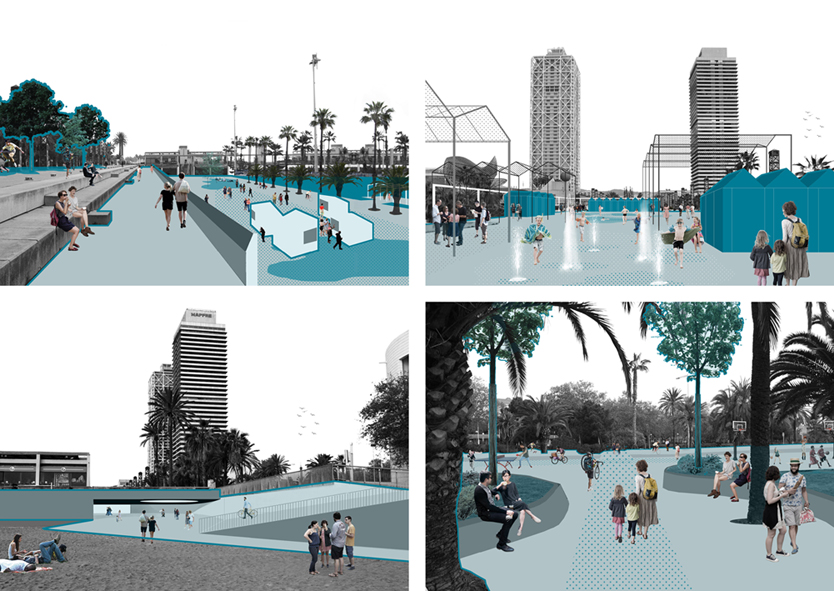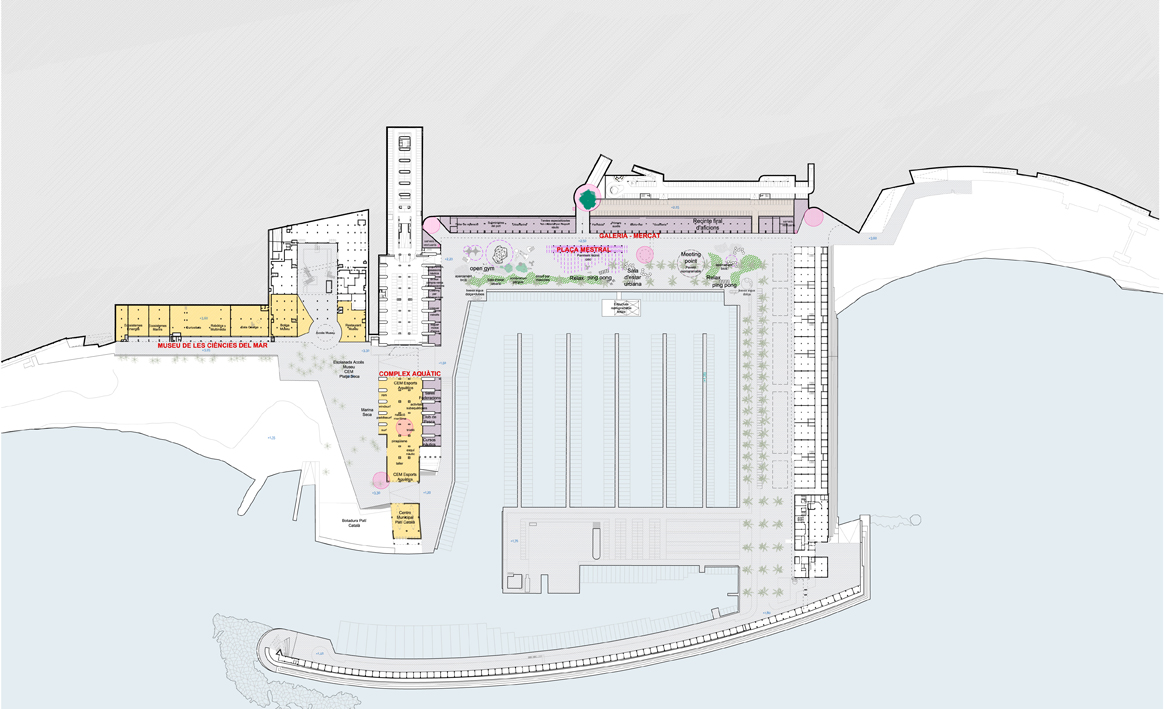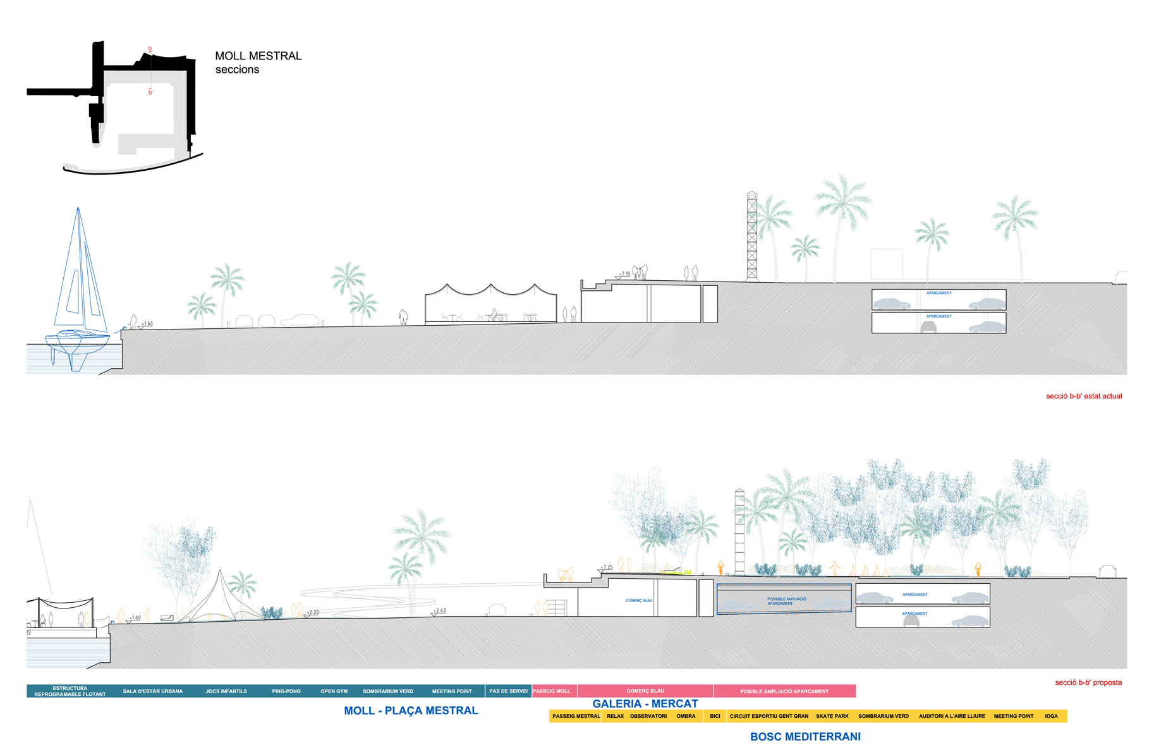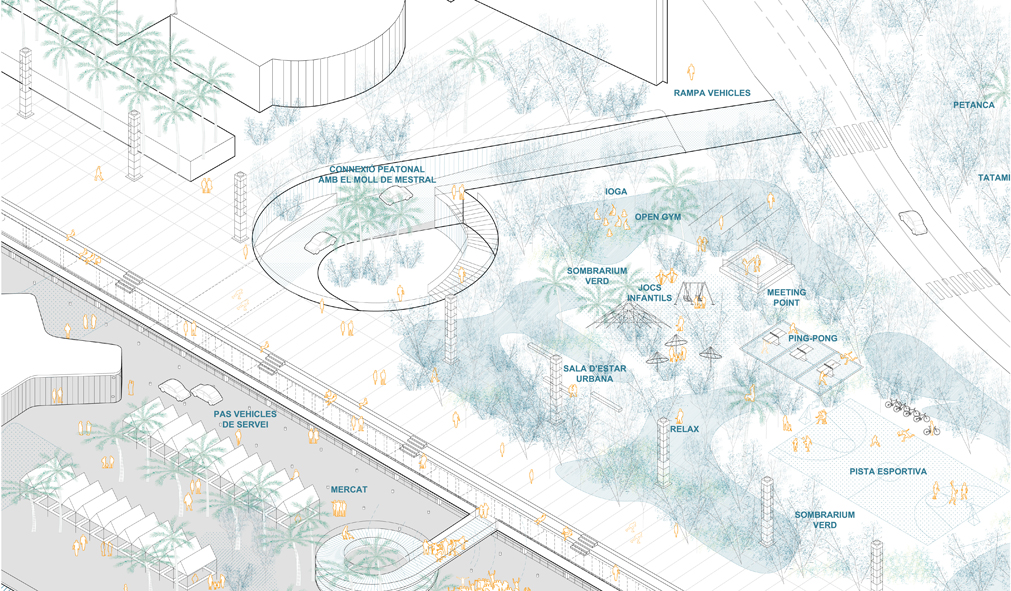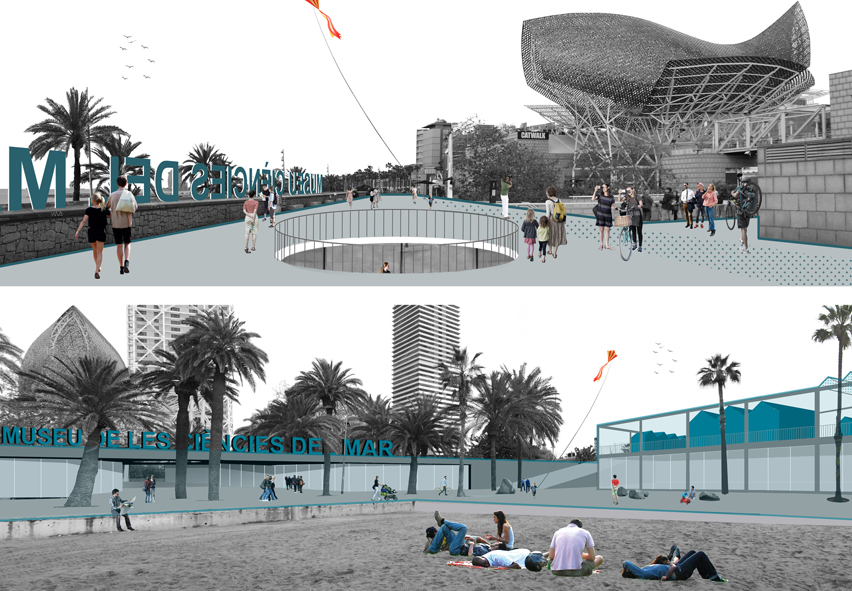Olimpic Port
CLIENT: Barcelona Regional
ARCHITECTS: estudioHerreros (Juan Herreros - Jens Richter) and Mariona Benedito
PROJECT ARCHITECT: Martha Sosa-Dias
PROJECT TEAM: Beatriz Salinas, Gabriela Barrera, Xavier Isart, Miquel Benedito, Álvaro Clúa
SURFACE: 90.000m2

The Olimpic Port constitutes a public complex of enormous potential that has not been developed as a meeting place for residents of all ages with collective, civic or recreational programs. It’s own nautical use and a significant number of catering establishments and nightlife are their own characteristics.The Marina and Mestral docks make up the dihedral in which the Port Olimpic is related to the city and to the north end of Barceloneta beach. There, a pretended continuity of the urban plot and a bad relationship with the beach build an ambiguous complex between public equipment and playful enclave that our project aims to transform using the maritime vocation of the city and the Port as the main argument of his new personality.For this, the LABORATORI URBA-MARITIME project proposes the transformation of these enclaves into a conglomerate of activities that include the most collective of the Esplanade or recreational water sports and the solariums of the Muelle de Marina square-beach to the most scientists from the Museum of Marine Sciences in Barceloneta Beach through the Market / Hobby Fair and the set of multi-purpose pavilions of the Mestral dock. A significant reduction in parking spaces and the activation of broad-spectrum environmental criteria are committed to a responsible city model.With this, the Port Olimpic is delivered to the citizens converted into a public space more than the urban plot, inclusive, socializing and multiprogrammed. At Laboratori Urba-Maritime, all programs have four superimposed dimensions: the encounter between people, education, leisure, and the generation of new blue economy formats.
Olimpic Port
CLIENT: Barcelona Regional
ARCHITECTS: estudioHerreros (Juan Herreros - Jens Richter) and Mariona Benedito
PROJECT ARCHITECT: Martha Sosa-Dias
PROJECT TEAM: Beatriz Salinas, Gabriela Barrera, Xavier Isart, Miquel Benedito, Álvaro Clúa
SURFACE: 90.000m2
The Olimpic Port constitutes a public complex of enormous potential that has not been developed as a meeting place for residents of all ages with collective, civic or recreational programs. It’s own nautical use and a significant number of catering establishments and nightlife are their own characteristics.The Marina and Mestral docks make up the dihedral in which the Port Olimpic is related to the city and to the north end of Barceloneta beach. There, a pretended continuity of the urban plot and a bad relationship with the beach build an ambiguous complex between public equipment and playful enclave that our project aims to transform using the maritime vocation of the city and the Port as the main argument of his new personality.For this, the LABORATORI URBA-MARITIME project proposes the transformation of these enclaves into a conglomerate of activities that include the most collective of the Esplanade or recreational water sports and the solariums of the Muelle de Marina square-beach to the most scientists from the Museum of Marine Sciences in Barceloneta Beach through the Market / Hobby Fair and the set of multi-purpose pavilions of the Mestral dock. A significant reduction in parking spaces and the activation of broad-spectrum environmental criteria are committed to a responsible city model.With this, the Port Olimpic is delivered to the citizens converted into a public space more than the urban plot, inclusive, socializing and multiprogrammed. At Laboratori Urba-Maritime, all programs have four superimposed dimensions: the encounter between people, education, leisure, and the generation of new blue economy formats.



