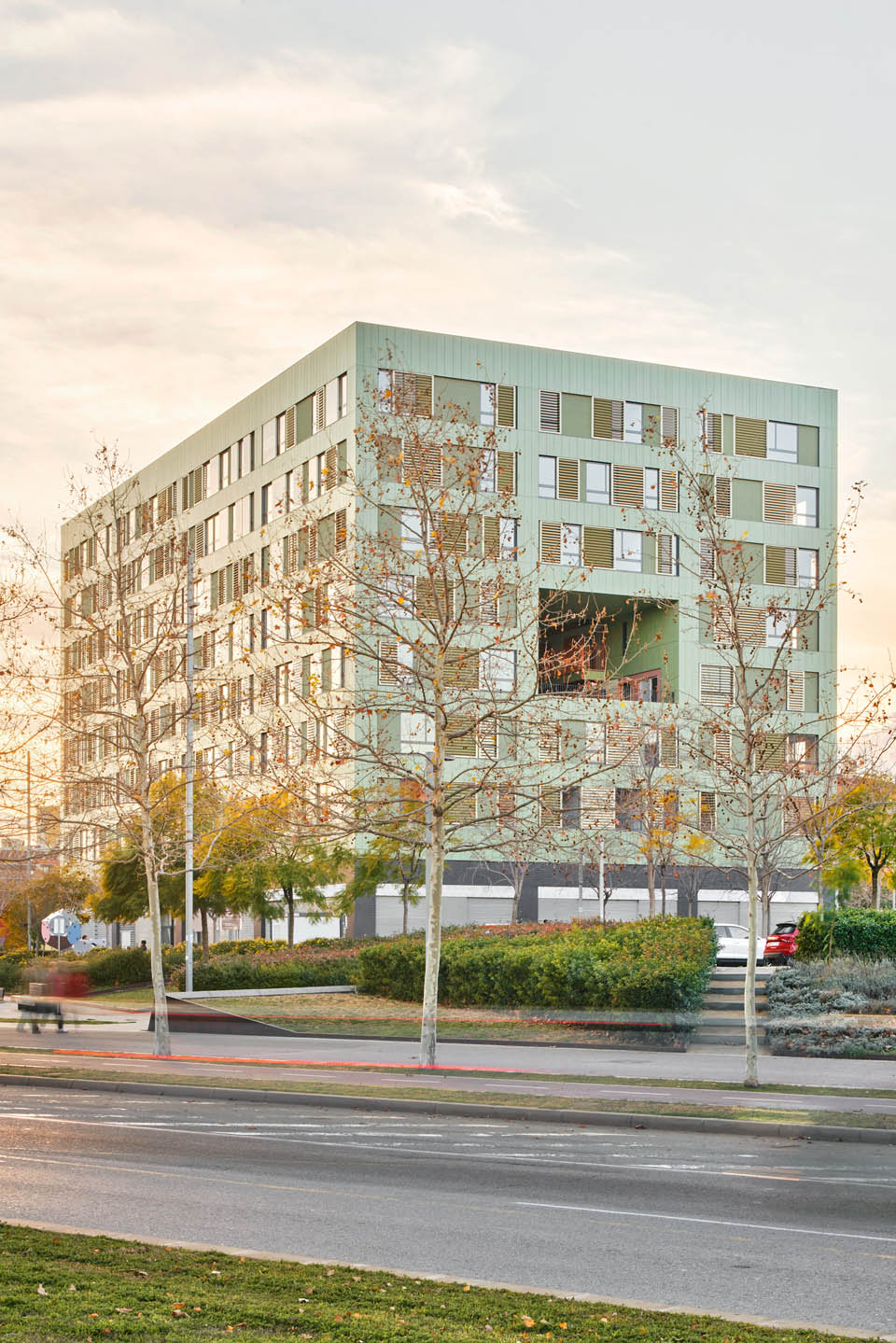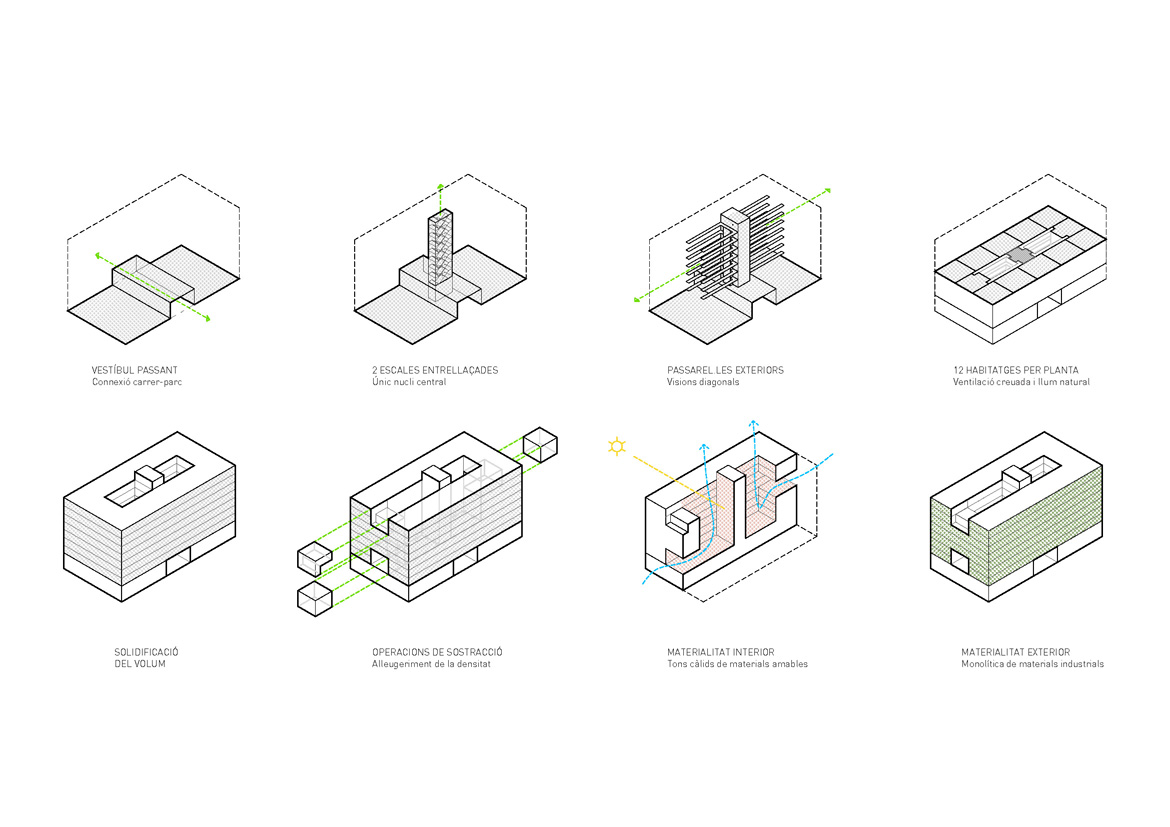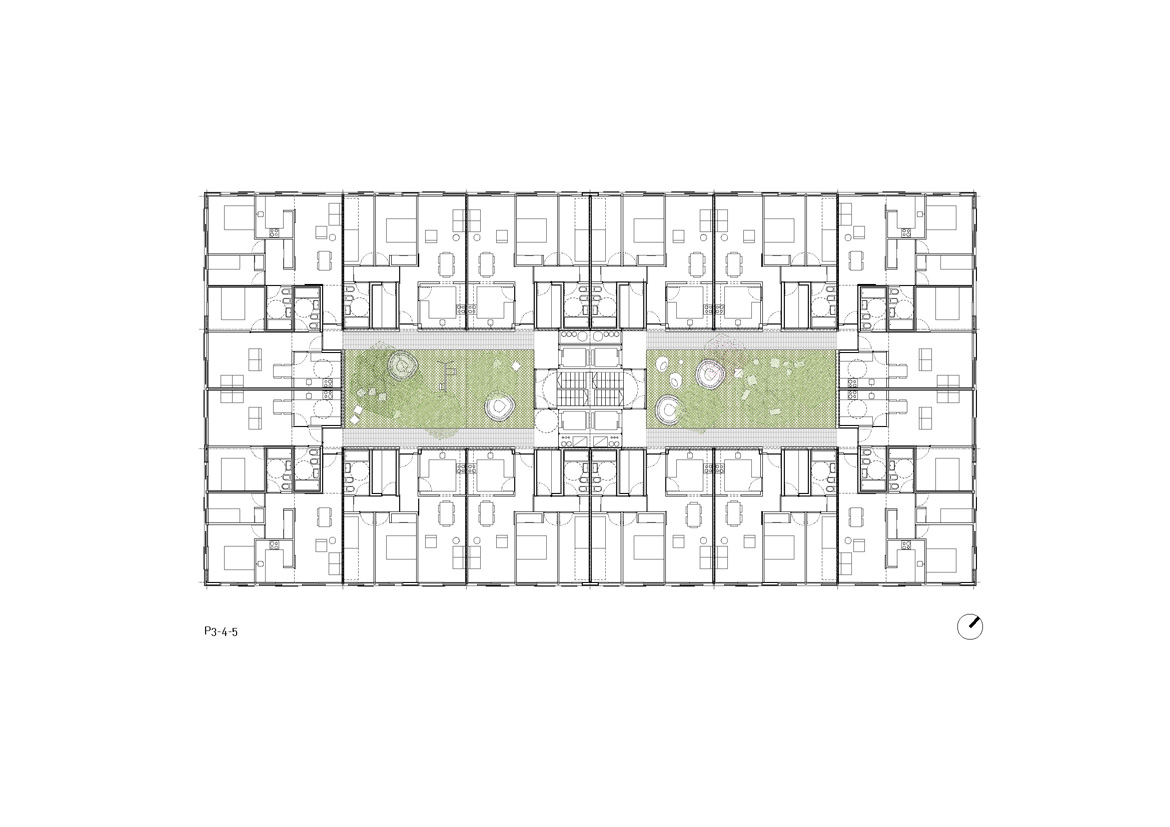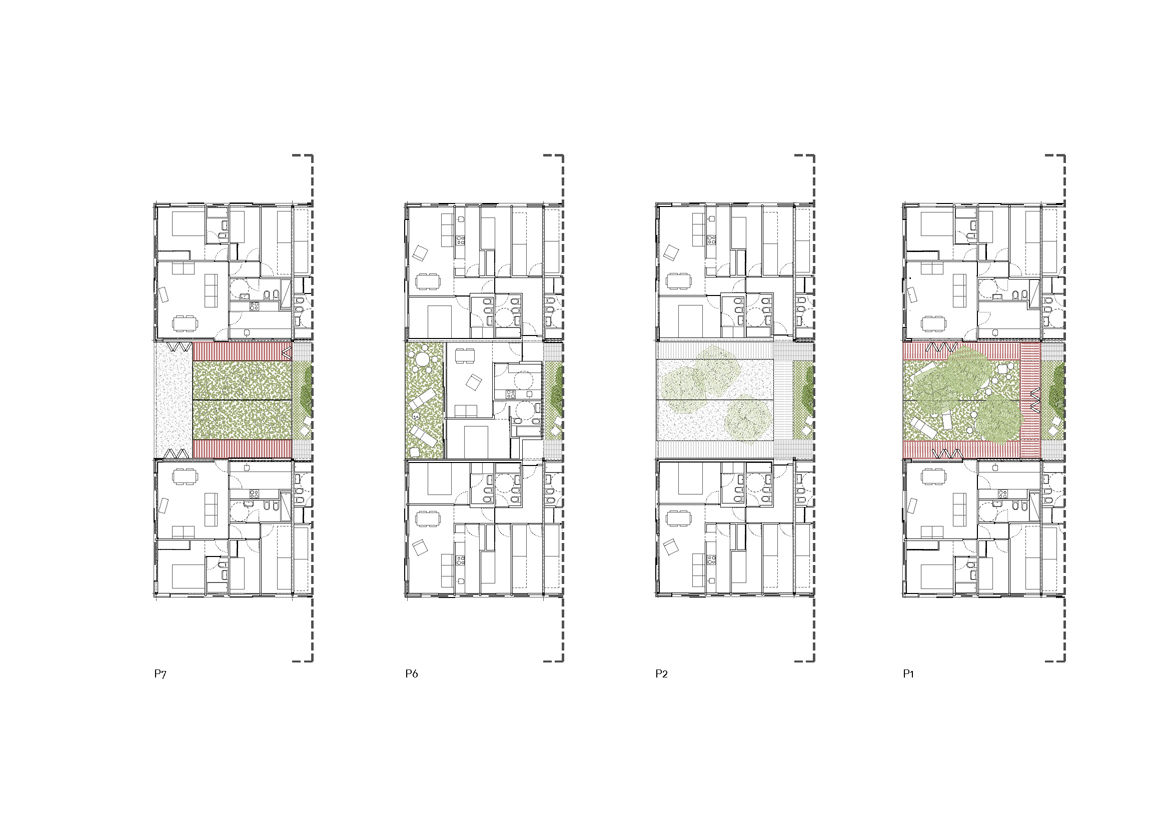Caracol Building
1st Prize. National Competition by CV Selection
ARCHITECTS: estudio Herreros and MIM-A
CLIENT: AMB. IMPSOL
PROJECT ARCHITECT: Abraham Piñate
PROJECT TEAM: Martha Sosa Días, Verónica Meléndez, Paola Simone, Carmen Antón, Filippo Sapienza, Xavier Isart, Clara Vidal, Ignasi Agustí, Ignasi Navàs
AREA: 12.500m2
CONSULTANTS: Structure: Manuel Arguijo. MEP: PGI. Quantity Surveyor: Eulalia Arán
PHOTOGRAPHS: José Hevia
Awards
-FAD Awards 2020. First Prize, Architecture Category
-FAD Awards 2020. Opinion Prize, Architecture Category
-Mies van der Rohe Awards 2022. Nominee
-BEAU XV 2021. Finalist

The program —which mixes social housing and market housing in a coexistence without differences— practically demands the filling of the available volume. This limitation, together with the demands of efficiency and simplicity that we want to impose on ourselves, represent a challenge for the development of a project with some added value. To this end, we look for the hidden powers of a proposal that is pragmatic but sensitive to slight external stimuli. We start by laying out a typical floor of 12 homes. We need to sacrifice the minimum surface area in communications, so we chose to insert a single central core equipped with two interlocking “scissors” type staircases, two lifts and two installation cores. We will therefore have a single public entrance and a single centralization of connections on the ground floor that will affect the cleanliness of the commercial space and the underground parking. Regarding the dwellings, all the living rooms and bedrooms are exterior, while accesses, kitchens and bathrooms enter onto hallways that are shared by every three dwellings. From this scheme that solidifies the available volume, subtraction operations are carried out that allow a new morphology to be sculpted, generating generous collective and individual terraces and facilitating cross ventilation, diagonal views and lightening the original density, that orient the building towards its most attractive landscapes. The exterior facades are repetitive and closed by means of an external ventilated industrial panel sheet to achieve an unequivocal and monumental image of the volume fortunately surrounded by public space. The facades of the courtyards and corridors have a quasi-picturesque nature with latticework, tiling and ceramic tile flooring with a long tradition in Catalonia.
Caracol Building
1st Prize. National Competition by CV Selection
ARCHITECTS: estudio Herreros and MIM-A
CLIENT: AMB. IMPSOL
PROJECT ARCHITECT: Abraham Piñate
PROJECT TEAM: Martha Sosa Días, Verónica Meléndez, Paola Simone, Carmen Antón, Filippo Sapienza, Xavier Isart, Clara Vidal, Ignasi Agustí, Ignasi Navàs
AREA: 12.500m2
CONSULTANTS: Structure: Manuel Arguijo. MEP: PGI. Quantity Surveyor: Eulalia Arán
PHOTOGRAPHS: José Hevia
Awards
-FAD Awards 2020. First Prize, Architecture Category
-FAD Awards 2020. Opinion Prize, Architecture Category
-Mies van der Rohe Awards 2022. Nominee
-BEAU XV 2021. Finalist
The program —which mixes social housing and market housing in a coexistence without differences— practically demands the filling of the available volume. This limitation, together with the demands of efficiency and simplicity that we want to impose on ourselves, represent a challenge for the development of a project with some added value. To this end, we look for the hidden powers of a proposal that is pragmatic but sensitive to slight external stimuli. We start by laying out a typical floor of 12 homes. We need to sacrifice the minimum surface area in communications, so we chose to insert a single central core equipped with two interlocking “scissors” type staircases, two lifts and two installation cores. We will therefore have a single public entrance and a single centralization of connections on the ground floor that will affect the cleanliness of the commercial space and the underground parking. Regarding the dwellings, all the living rooms and bedrooms are exterior, while accesses, kitchens and bathrooms enter onto hallways that are shared by every three dwellings. From this scheme that solidifies the available volume, subtraction operations are carried out that allow a new morphology to be sculpted, generating generous collective and individual terraces and facilitating cross ventilation, diagonal views and lightening the original density, that orient the building towards its most attractive landscapes. The exterior facades are repetitive and closed by means of an external ventilated industrial panel sheet to achieve an unequivocal and monumental image of the volume fortunately surrounded by public space. The facades of the courtyards and corridors have a quasi-picturesque nature with latticework, tiling and ceramic tile flooring with a long tradition in Catalonia.















