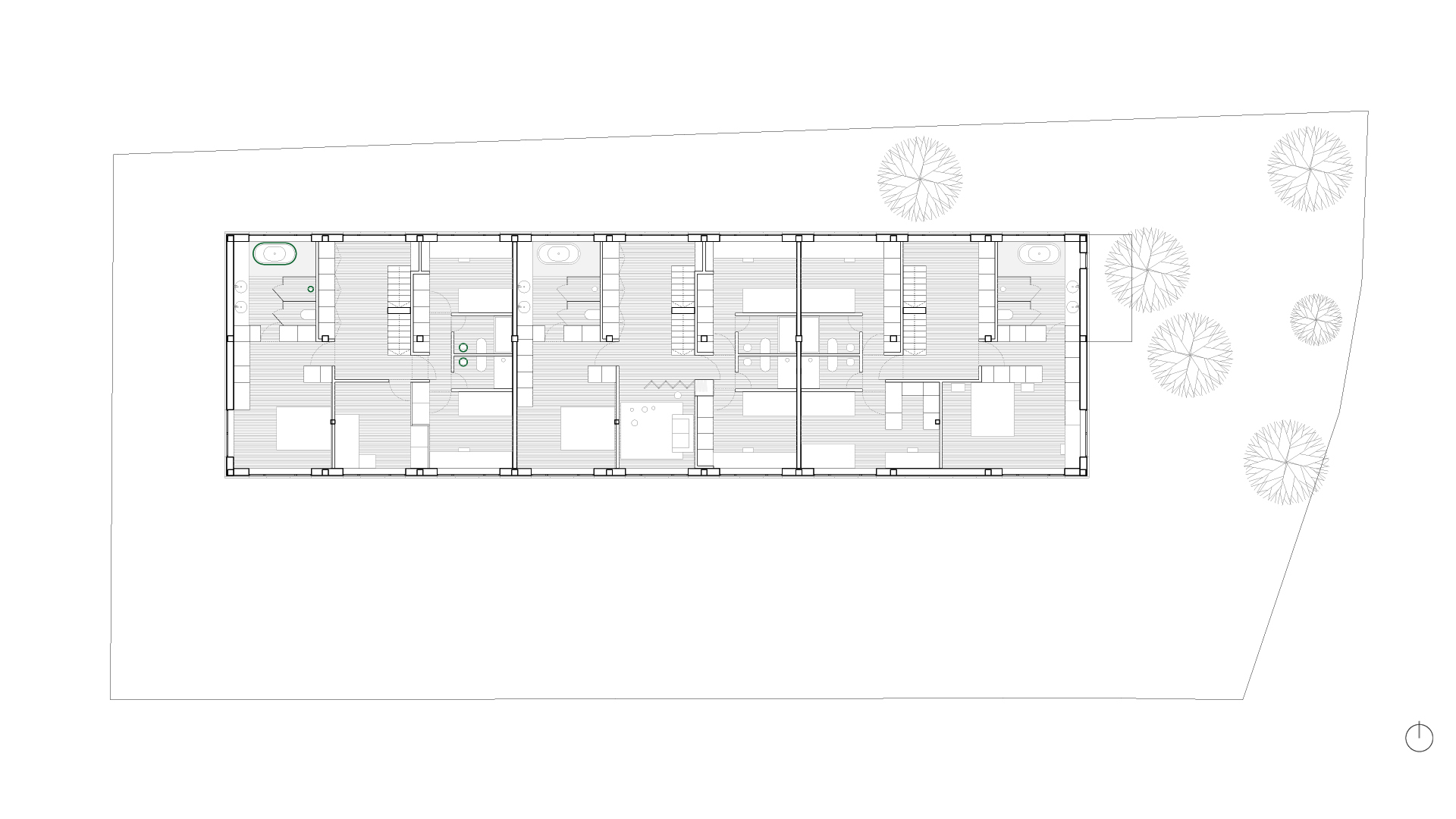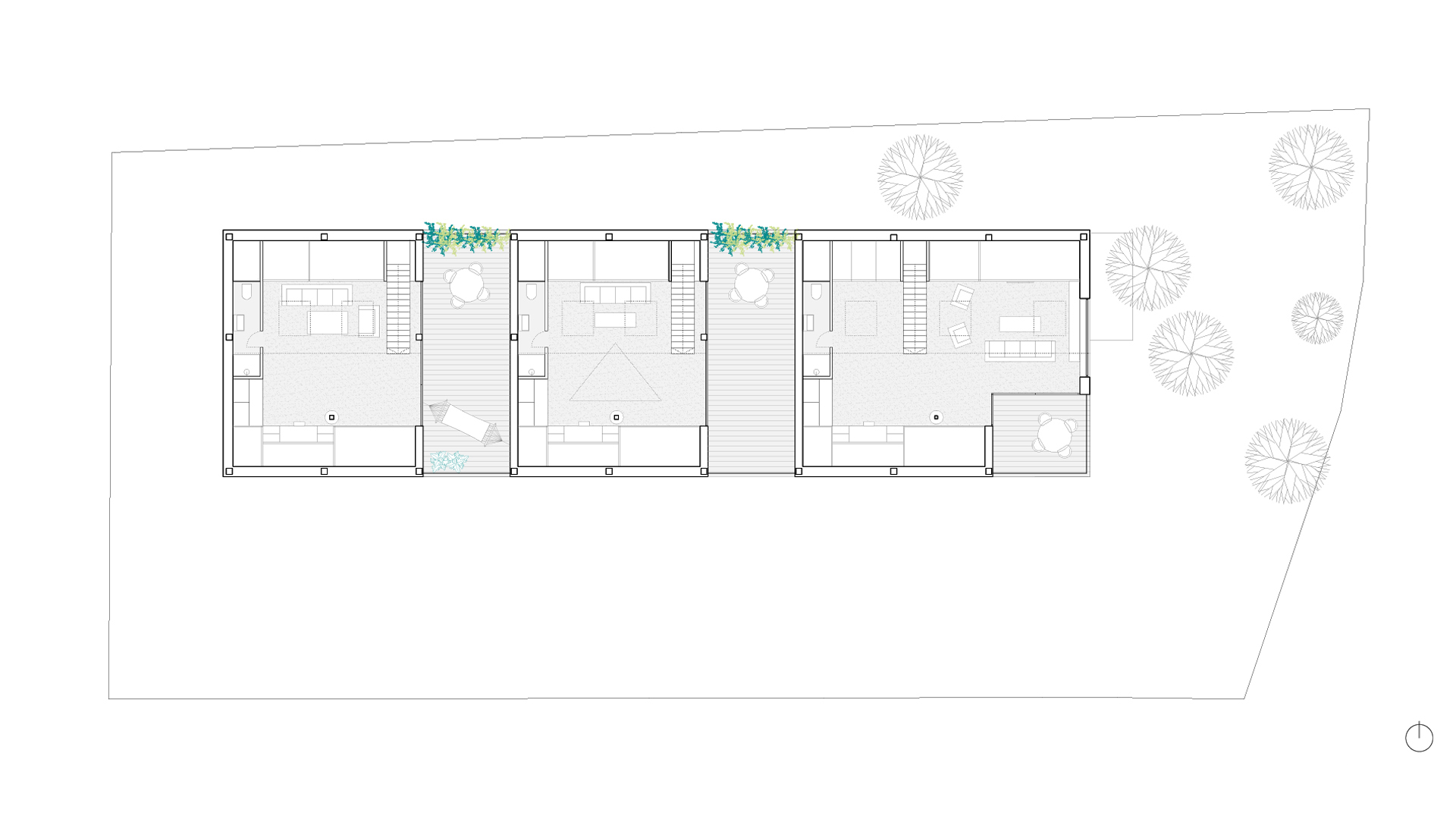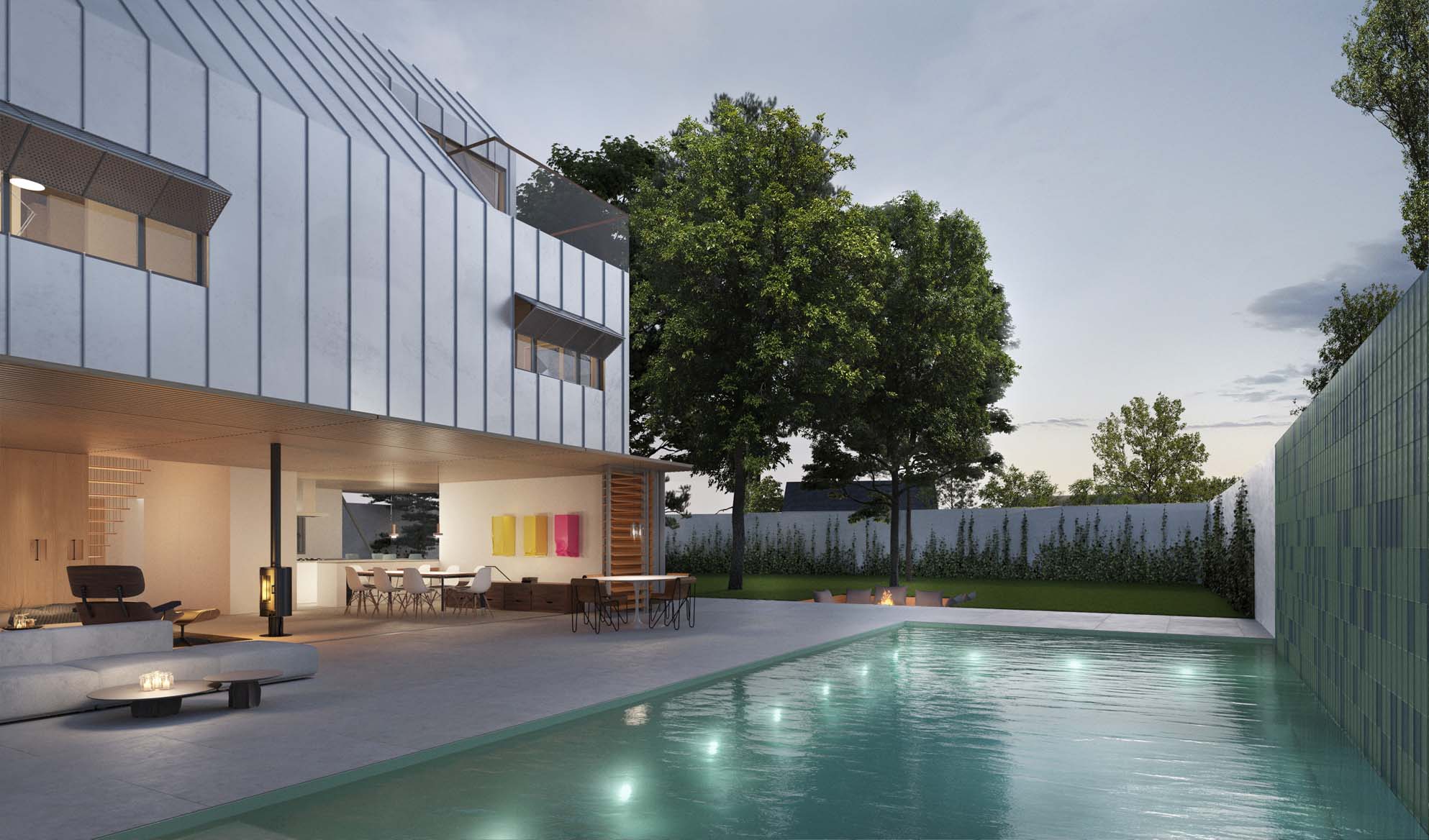Housing complex
CLIENT: Colonia Benítez Real Estate S.L.
ARCHITECTS: estudioHerreros. Juan Herreros – Jens Richter
PROJECT DIRECTORS: José Antonio Costela, Gabriela Barrera
STRUCTURE: Eduardo Barrón
BUILDING FACILITIES: Eadat Ingenieros
RENDERS: Vesta 3D
SURFACE: 1355m2

The complex shapes a small three aligned houses settlement in a suburb residential area of Madrid with a longitudinal parking and an access from a small interior shared street. Housing organization lays out a collective and social life ground floor, a first floor with bedrooms, playrooms, work and study spaces, and an attic that each user will convert in what they wish, and it is completed with a garden that extends the living room areas transforming in home the whole lot and the terrace-viewpoint in the roof that works as a solarium or an outdoor playroom. The volume appeals to a vernacular silhouette that seeks for a consistent overall picture. Their zinc facades, timber latticework, white boundary walls and vegetation elements build a modest singularity for a leisurely and quiet living. With these gestures, it is given a typological answer to a commercial commission that trusts on design in order to achieve a competitive personality that connects with the urban and material culture of their inhabitants.
Housing complex
CLIENT: Colonia Benítez Real Estate S.L.
ARCHITECTS: estudioHerreros. Juan Herreros – Jens Richter
PROJECT DIRECTORS: José Antonio Costela, Gabriela Barrera
STRUCTURE: Eduardo Barrón
BUILDING FACILITIES: Eadat Ingenieros
RENDERS: Vesta 3D
SURFACE: 1355m2
The complex shapes a small three aligned houses settlement in a suburb residential area of Madrid with a longitudinal parking and an access from a small interior shared street. Housing organization lays out a collective and social life ground floor, a first floor with bedrooms, playrooms, work and study spaces, and an attic that each user will convert in what they wish, and it is completed with a garden that extends the living room areas transforming in home the whole lot and the terrace-viewpoint in the roof that works as a solarium or an outdoor playroom. The volume appeals to a vernacular silhouette that seeks for a consistent overall picture. Their zinc facades, timber latticework, white boundary walls and vegetation elements build a modest singularity for a leisurely and quiet living. With these gestures, it is given a typological answer to a commercial commission that trusts on design in order to achieve a competitive personality that connects with the urban and material culture of their inhabitants.









