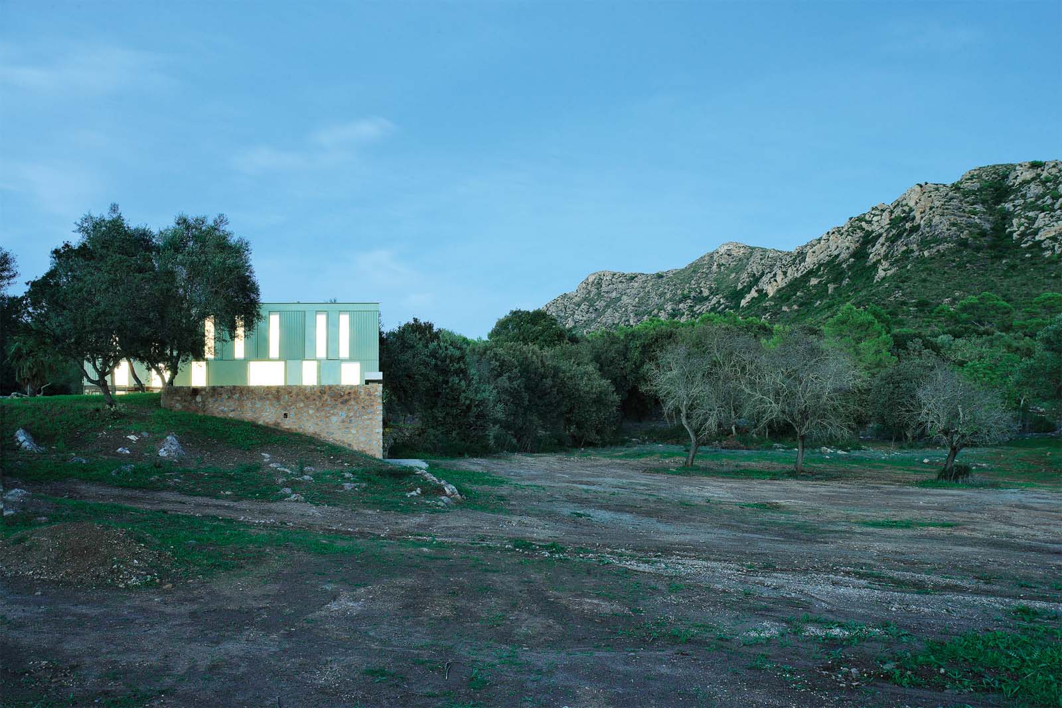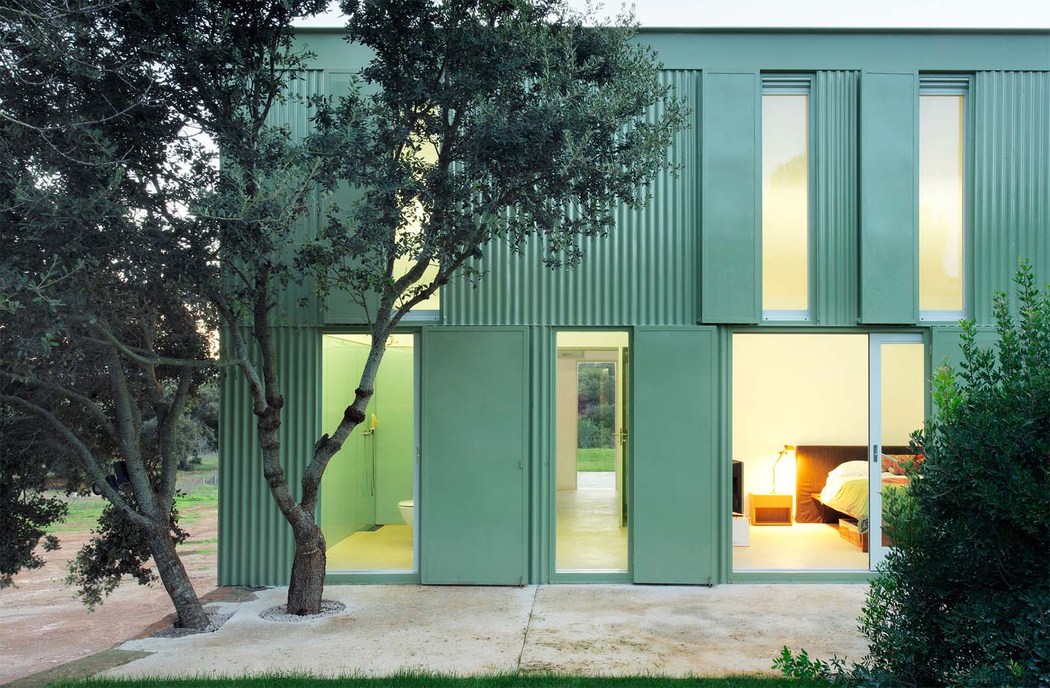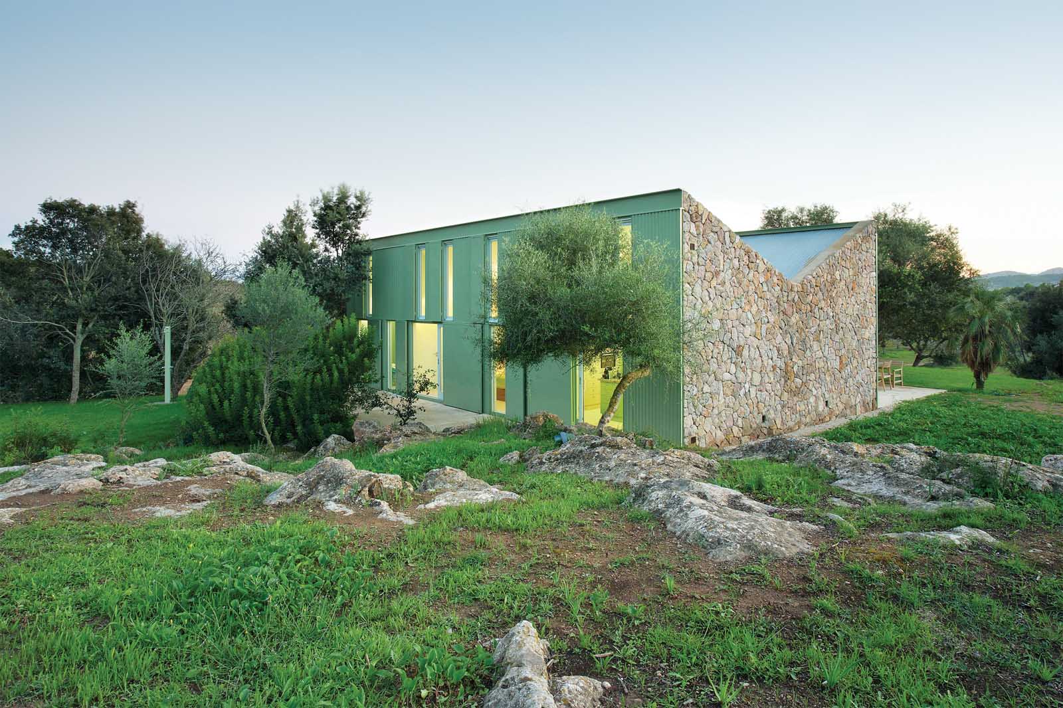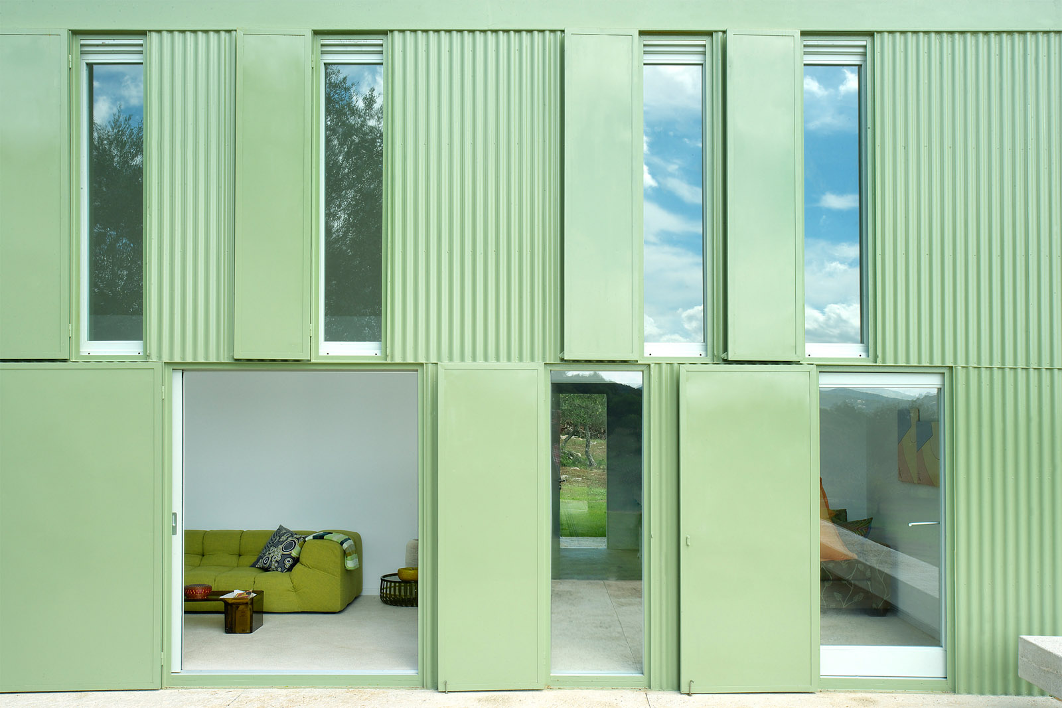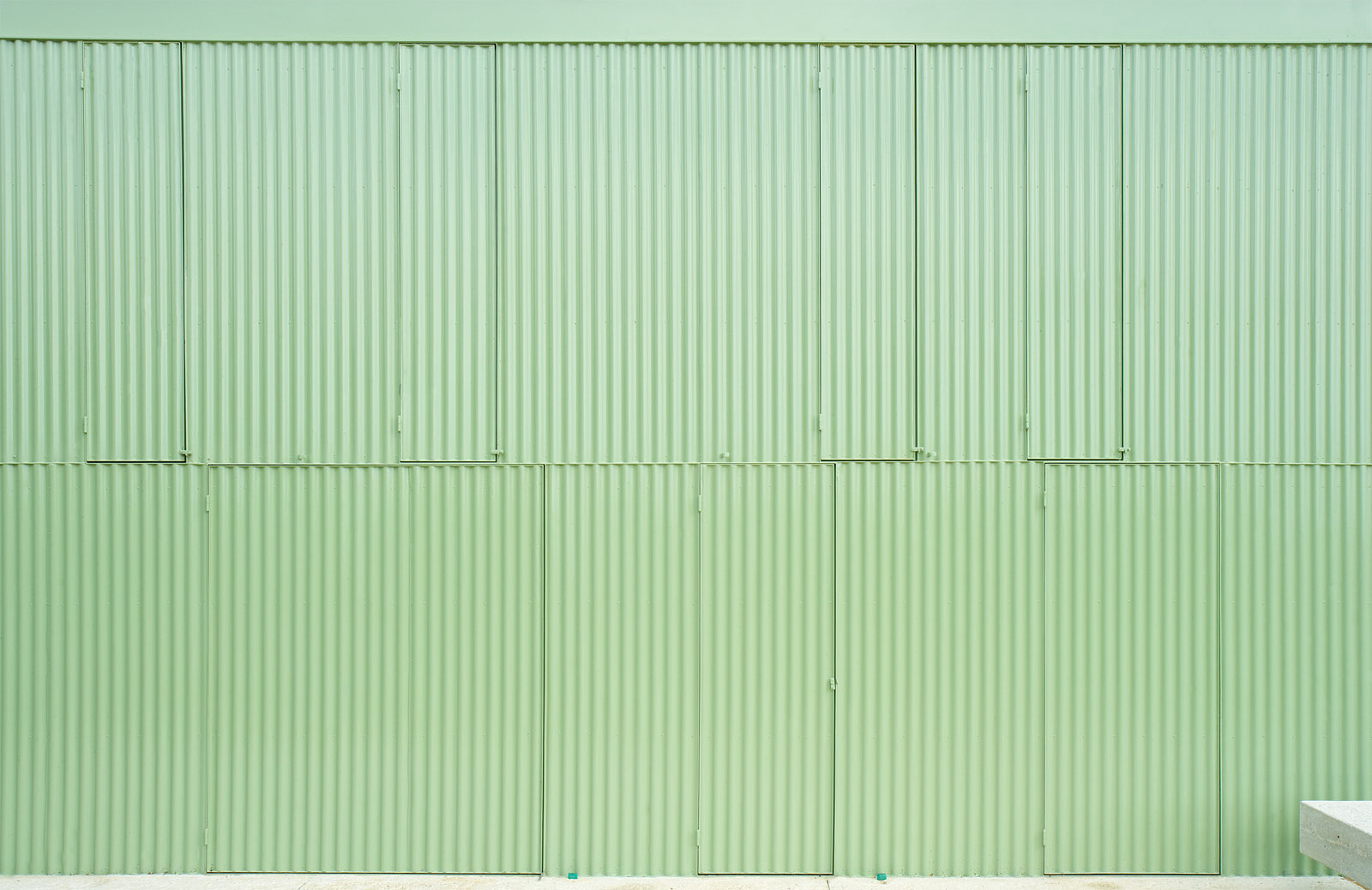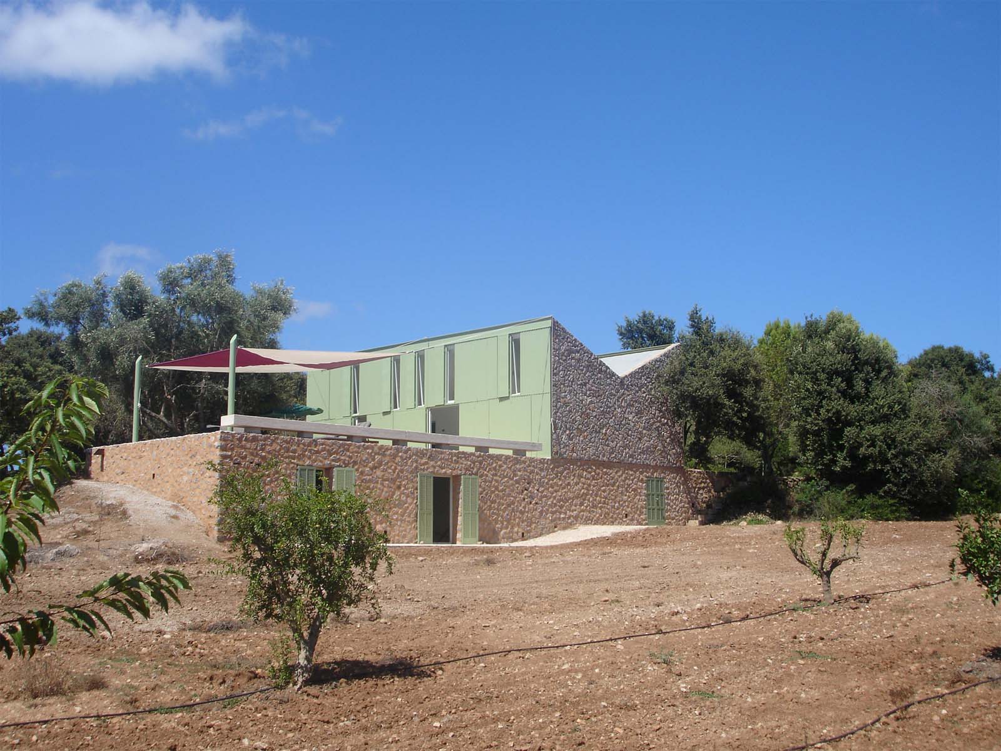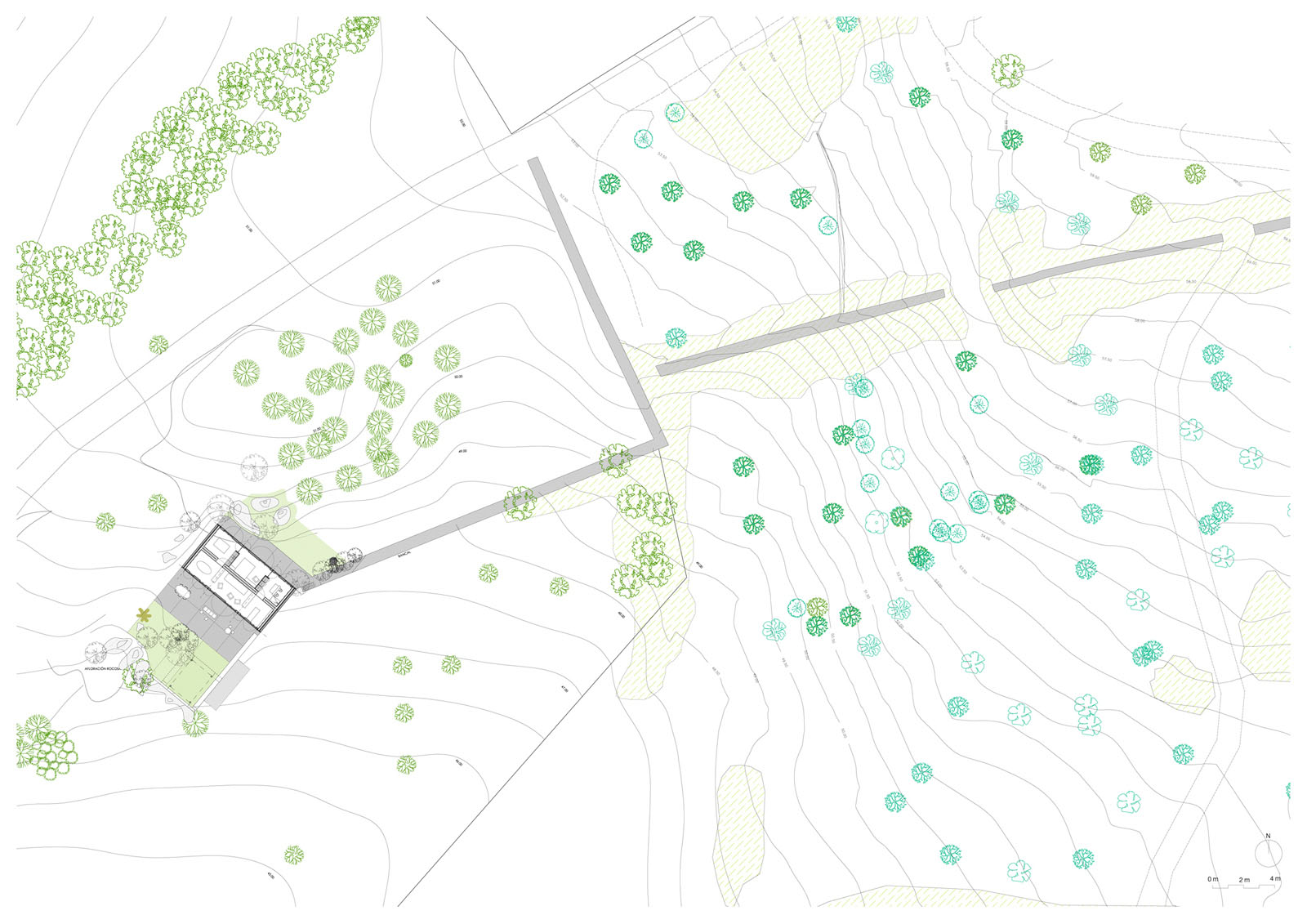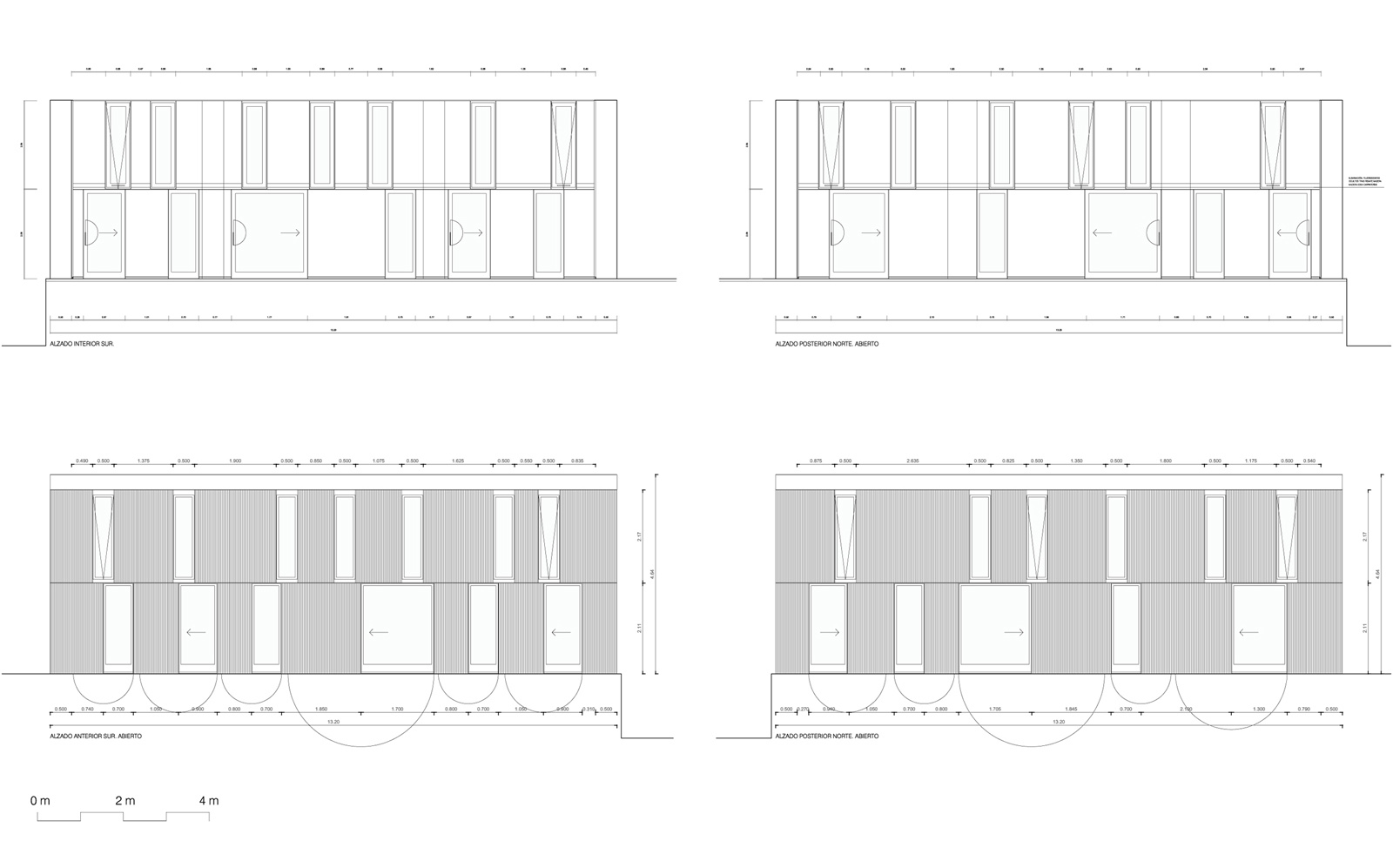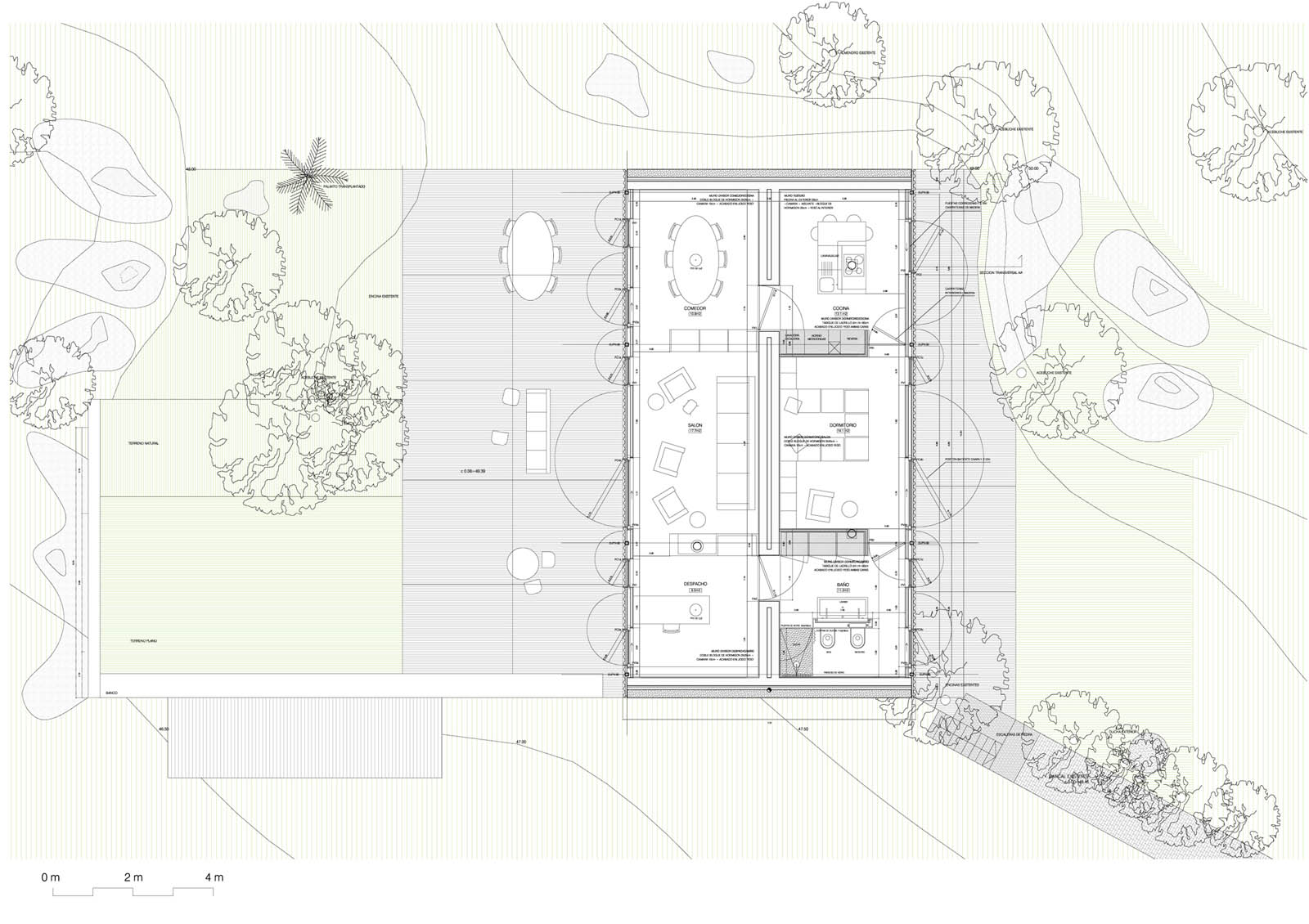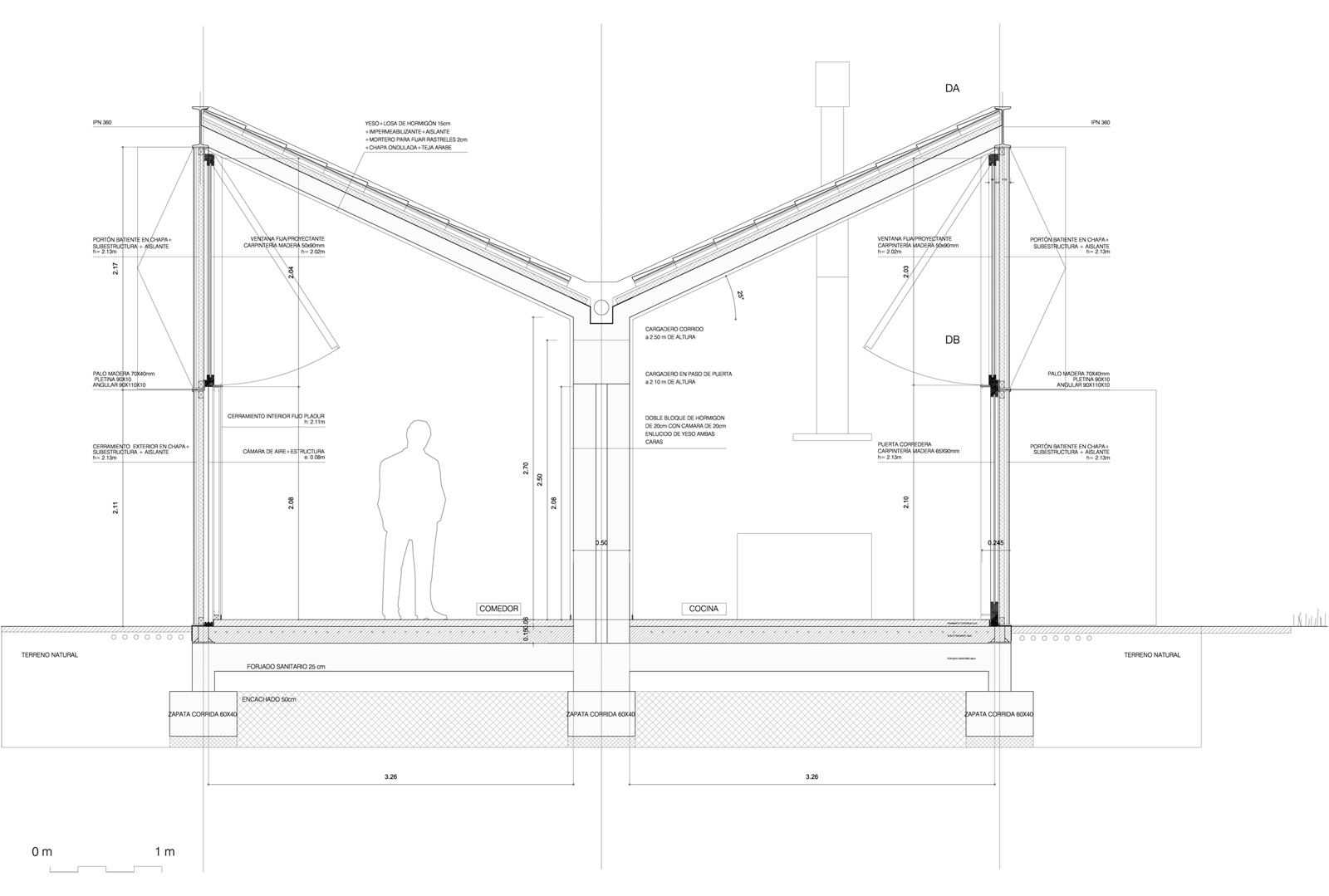Pepe Cobo House
Artá, Majorca, Spain. 2009
Direct Commission. Area: 75m2 (house), 130m2 (house+garden)
ARCHITECTS: Herreros Arquitectos
PROJECT ARCHITECT: Verónica Meléndez
PROJECT TEAM: Víctor Garzón, Margarita Martínez
BUILDING MANAGEMENT COLLABORATION: Carlos Serra
STRUCTURE: Eduardo Barrón
PHOTOGRAPHY: José Hevia
Awards
-Mallorca Awards 2007, 2008, 2009, 2010: Shortlisted
-EU Mies van der Rohe Award 2008: Finalist

The owner, Pepe Cobo, wanted to create a remote vocational space on the island of Mallorca. The project converts an existing vernacular structure that formerly served as a refuge for shepherds into a small residence for occasional use.The approach consisted in replicating the original volume symmetrically to conserve the original conditions and technical function of an apparently innocent construction that was designed intelligently concerning orientation, ventilation and water collection facilities. A dry-constructed outer wall stimulates an open and voluntary dialogue with the different aspects of the local climate. Seeing, illuminating, ventilating or heating are various operations associated with two independent systems of openings and shutters that imbue the northern and southern faces with an ambiguous and enigmatic character. The interior reproduces the original and primitive scheme of three compartments (for animals, shepherds and forage) and splits it facing two directions: North (kitchen, bedroom and bathroom) and South (dining room, living room and study). Each compartment contains one single major object (table, sofa, writing desk, bath, bed and cooker) which serves to define each space and its use. It serves as reference for an exterior family which forms an exterior dwelling (dining space, bench, table, shower, hammock and barbeque). The construction stands on a small rocky hillock from which there is a panoramic view of the valley, the mountains and the town of Artá built on another nearby watchtower, constituting a privileged observatory of sunrises, sunsets and storms. The structure coexists humbly with the silence, the climate and the presence of the animals, wanting to be part of the great conversation of the passage of the seasons.
Pepe Cobo House
Artá, Majorca, Spain. 2009
Direct Commission. Area: 75m2 (house), 130m2 (house+garden)
ARCHITECTS: Herreros Arquitectos
PROJECT ARCHITECT: Verónica Meléndez
PROJECT TEAM: Víctor Garzón, Margarita Martínez
BUILDING MANAGEMENT COLLABORATION: Carlos Serra
STRUCTURE: Eduardo Barrón
PHOTOGRAPHY: José Hevia
Awards
-Mallorca Awards 2007, 2008, 2009, 2010: Shortlisted
-EU Mies van der Rohe Award 2008: Finalist
The owner, Pepe Cobo, wanted to create a remote vocational space on the island of Mallorca. The project converts an existing vernacular structure that formerly served as a refuge for shepherds into a small residence for occasional use.The approach consisted in replicating the original volume symmetrically to conserve the original conditions and technical function of an apparently innocent construction that was designed intelligently concerning orientation, ventilation and water collection facilities. A dry-constructed outer wall stimulates an open and voluntary dialogue with the different aspects of the local climate. Seeing, illuminating, ventilating or heating are various operations associated with two independent systems of openings and shutters that imbue the northern and southern faces with an ambiguous and enigmatic character. The interior reproduces the original and primitive scheme of three compartments (for animals, shepherds and forage) and splits it facing two directions: North (kitchen, bedroom and bathroom) and South (dining room, living room and study). Each compartment contains one single major object (table, sofa, writing desk, bath, bed and cooker) which serves to define each space and its use. It serves as reference for an exterior family which forms an exterior dwelling (dining space, bench, table, shower, hammock and barbeque). The construction stands on a small rocky hillock from which there is a panoramic view of the valley, the mountains and the town of Artá built on another nearby watchtower, constituting a privileged observatory of sunrises, sunsets and storms. The structure coexists humbly with the silence, the climate and the presence of the animals, wanting to be part of the great conversation of the passage of the seasons.

