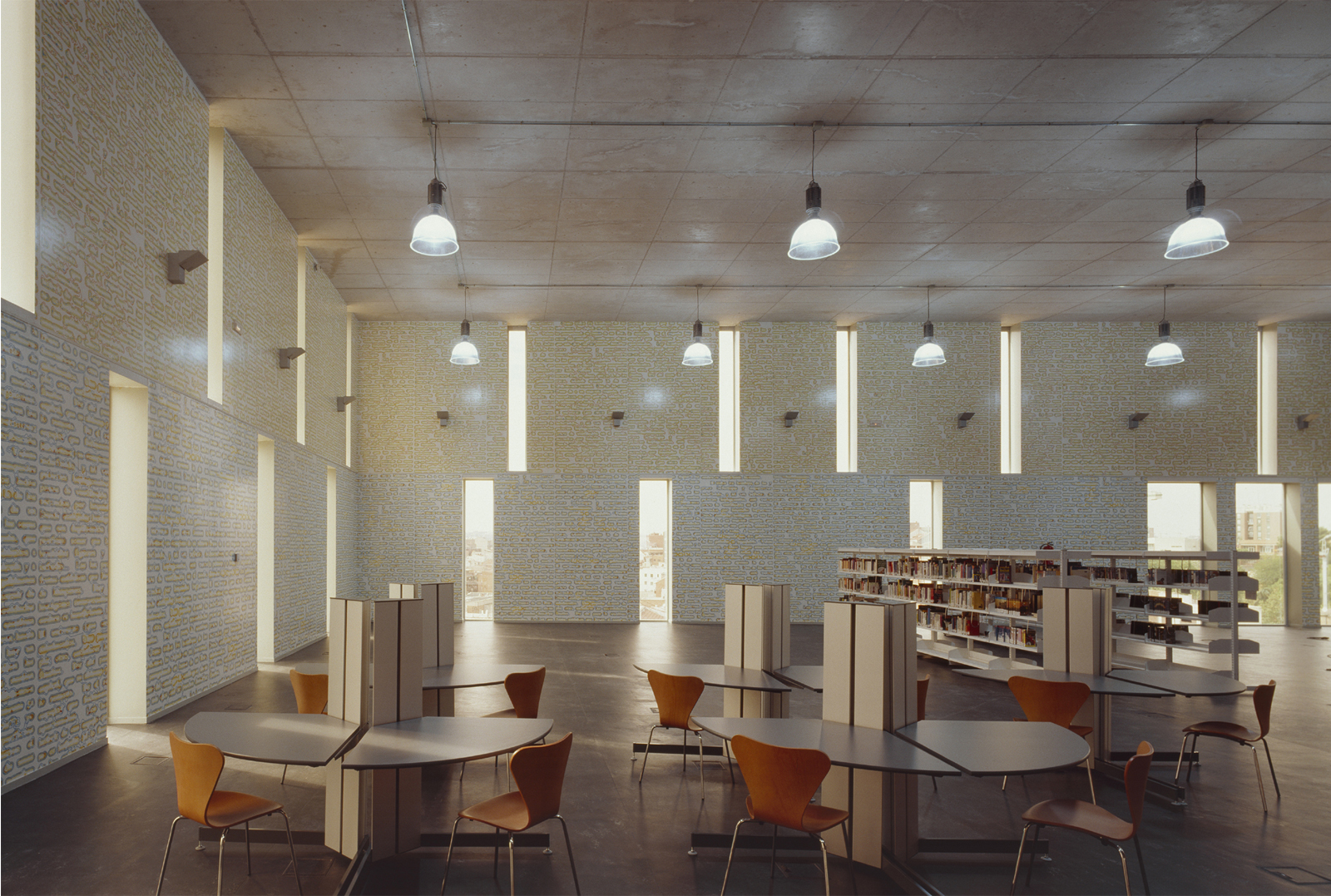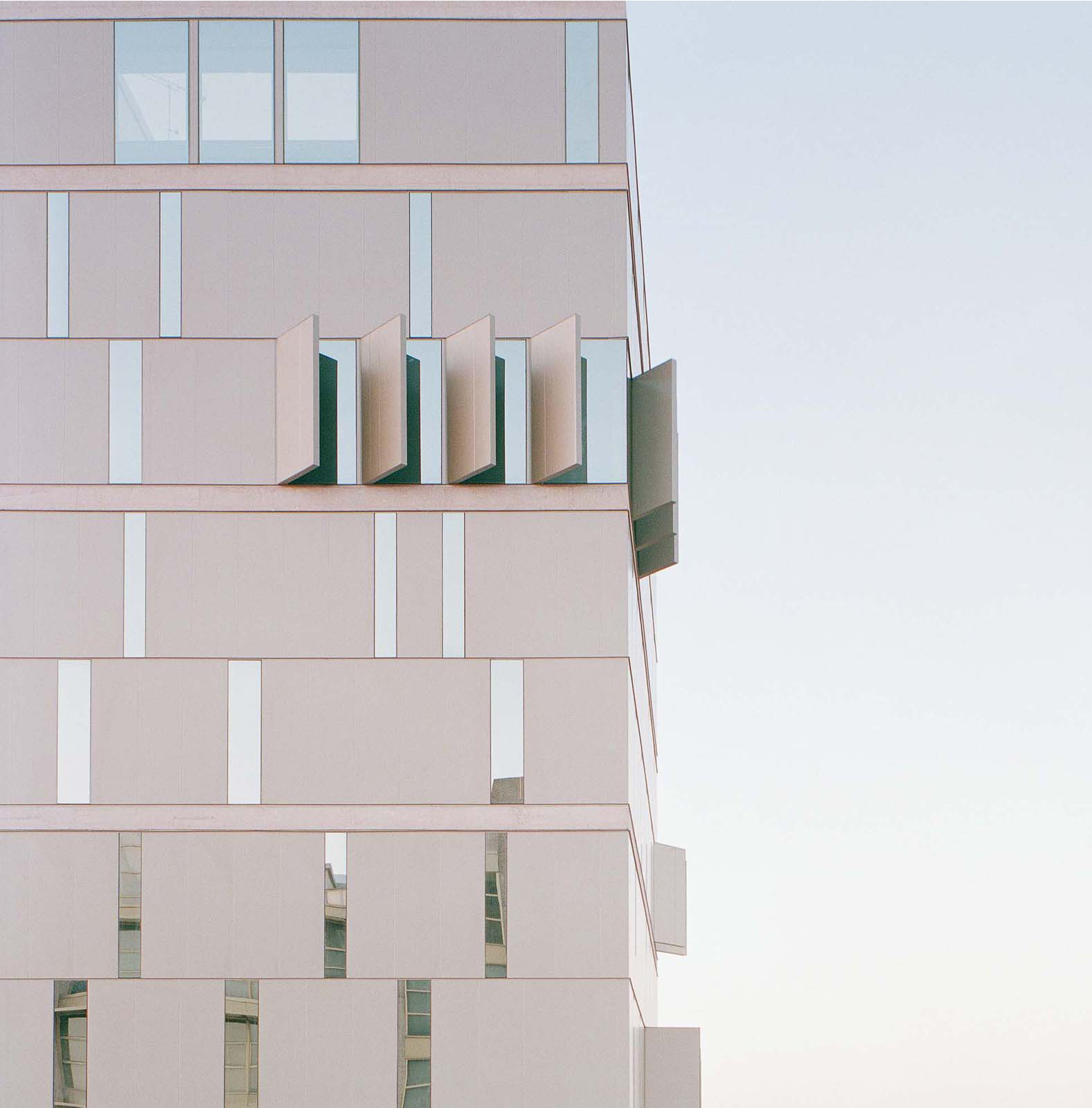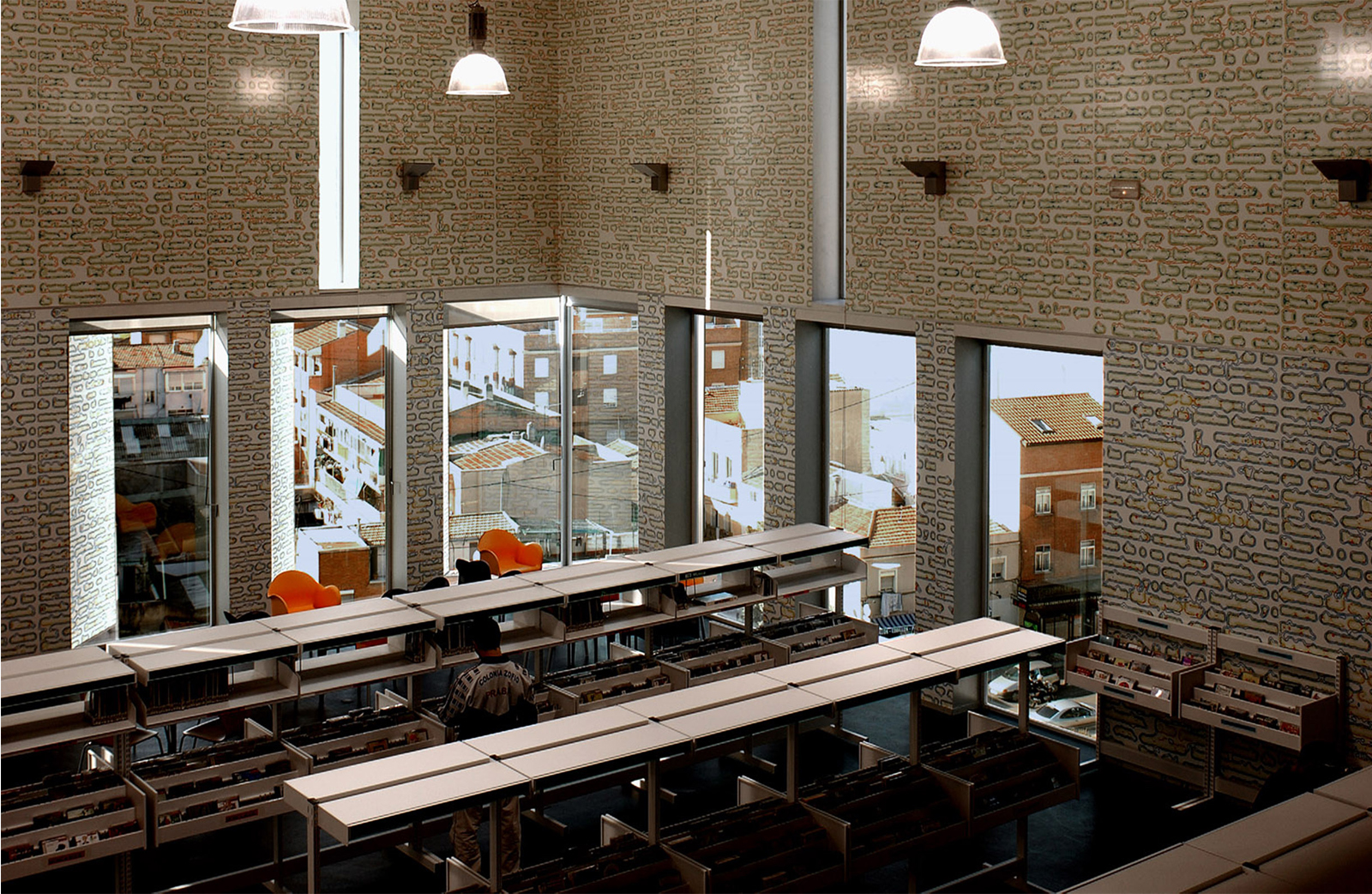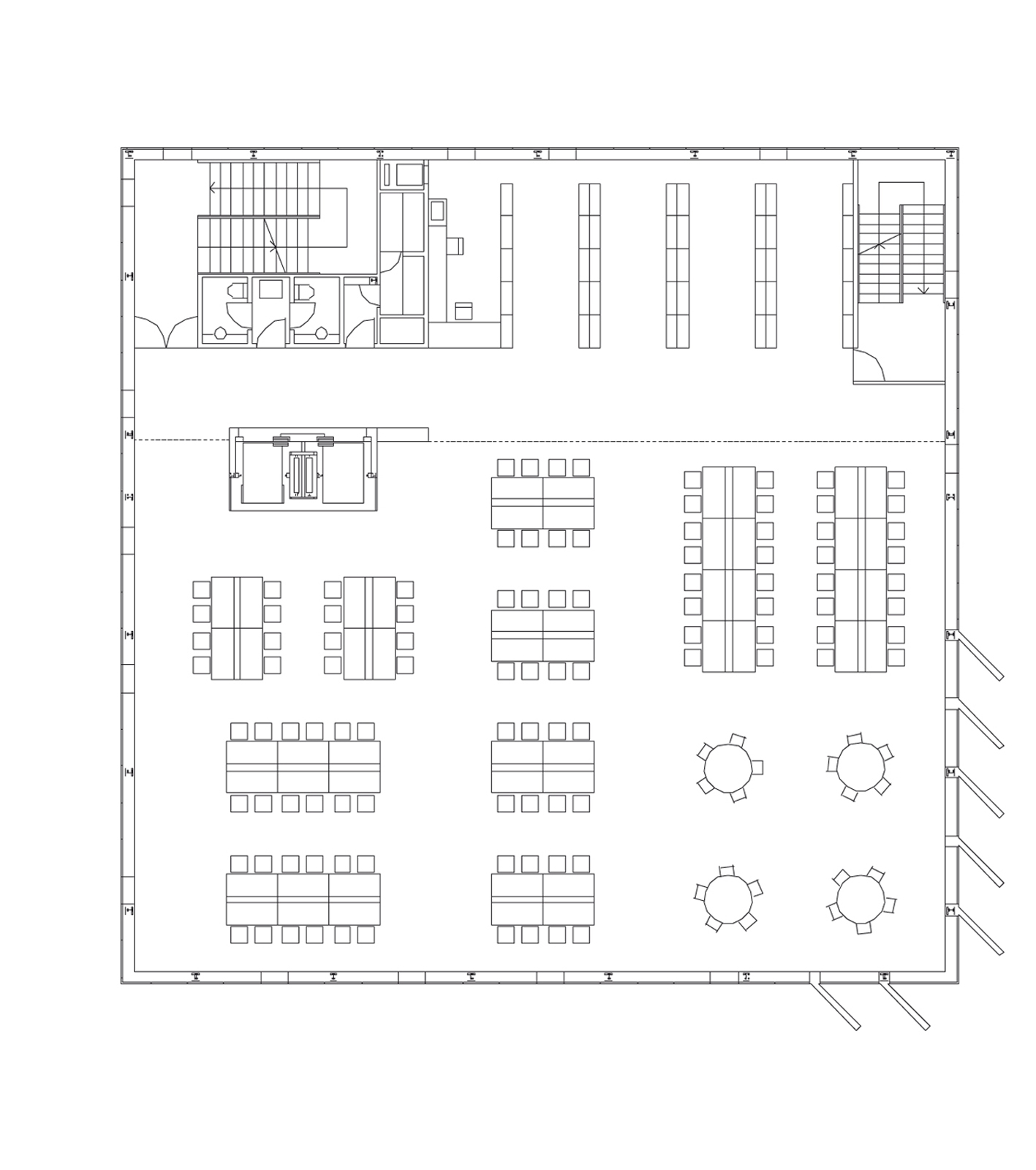José Hierro public library
Madrid, Spain. 2003
First Prize. Competition by invitation. Area: 3.500m2
ARCHITECTS: Juan Herreros, Iñaki Ábalos
PROJECT ARCHITECT: Ángel Jaramillo
PROJECT TEAM: Rocío Rein, Pablo Puertas, Miguel Kreisler
COLLABORATING ARTIST: Peter Halley
STRUCTURE: José Manuel Sierra, Juan Gómez
SERVICES: José Cruz, Pedro Blanco
Awards
-VII BEAU: Shortlisted
-XVII Urban Planning, Architecture and Civil Works Madrid Awards. 2003: Mention

The program for the library consisted of a bundle of independent pieces of similar size and importance. In a context where landscaping and institutional aspects have a great importance it seems reasonable to explore the possibilities that opens a vertical organization of the program stacking the different libraries – adult reading room, periodical room, media room and infant library. Doing so not only generates functional benefits like minimizing cores and walking distances, simplifying construction and creating diaphanous floors but also in symbolic terms as an emerging piece and public statement which serves as an urban catalyst for collective activities in Usera giving it a centre and urbanistic sense. It links the surrounding parks resolving the different levels creating new green and paved areas. The project takes advantage of the existing urban context giving it a major unity at the same time. High ceilings and wallpaper designed by Peter Halley create an atmosphere of penumbra, silent and concentrated, which communicates with the outside via isolated openings that select fragments of both close and distant landscapes.
José Hierro public library
Madrid, Spain. 2003
First Prize. Competition by invitation. Area: 3.500m2
ARCHITECTS: Juan Herreros, Iñaki Ábalos
PROJECT ARCHITECT: Ángel Jaramillo
PROJECT TEAM: Rocío Rein, Pablo Puertas, Miguel Kreisler
COLLABORATING ARTIST: Peter Halley
STRUCTURE: José Manuel Sierra, Juan Gómez
SERVICES: José Cruz, Pedro Blanco
Awards
-VII BEAU: Shortlisted
-XVII Urban Planning, Architecture and Civil Works Madrid Awards. 2003: Mention
The program for the library consisted of a bundle of independent pieces of similar size and importance. In a context where landscaping and institutional aspects have a great importance it seems reasonable to explore the possibilities that opens a vertical organization of the program stacking the different libraries – adult reading room, periodical room, media room and infant library. Doing so not only generates functional benefits like minimizing cores and walking distances, simplifying construction and creating diaphanous floors but also in symbolic terms as an emerging piece and public statement which serves as an urban catalyst for collective activities in Usera giving it a centre and urbanistic sense. It links the surrounding parks resolving the different levels creating new green and paved areas. The project takes advantage of the existing urban context giving it a major unity at the same time. High ceilings and wallpaper designed by Peter Halley create an atmosphere of penumbra, silent and concentrated, which communicates with the outside via isolated openings that select fragments of both close and distant landscapes.












